
What Software Do Architects Use?
Architects once relied on pencils, rulers, and endless sheets of paper. Now, software acts as their creative sandbox. With a few clicks, they can test layouts, swap materials, or rework...
Today Only! Up to 50% off Select Brands! Ends at 11:59pm Local Time

ViaCAD 2D is the perfect gateway for people who are new to using using CAD software or those who only need to create two dimensional designs, plans, and drawings. We include over 275 drawing tools that do all the hard work for you. It is small budget friendly, yet powerful enough to build big projects.
|
 |
ViaCAD software plays nice with others. ViaCAD is compatible with AutoCAD® with up-to-date DWG import and export capabilities. So your team will be able to work together without forcing everyone to be on the same brand of CAD software.
ViaCAD is also compatible with over a dozen popular CAD and Graphics formats, so you’ll be able to deliver files that can be opened and edited by users of other popular design software.
Create precision drawings with the industry standard tools you expect, and some innovative ones that will absolutely delight you. Each drawing tool has multiple options for creating objects in your designs. Powerful tools such as rectangular and polar (circular) arrays help you create more precise and complicated patterns. A complete toolkit of trimming options is available to help you make modifications. The included ‘Region Trim' will do in one click, what most programs take dozens of steps to achieve.
|
 |

Drawing precisely is easy with ViaCAD! We have designed it to be user friendly and intuitive to work with.
The LogiCursor™ anticipates your next action and guides your cursor to potential point selections in the drawing.
The Gripper adds drag and drop capabilities to make editing designs easy breezy.
Customizable Grids add another level of ease by providing precision drag and drop in rectangular, polar (circular), and isometric layouts.
ViaCAD 2D is a robust design documentation tool with over 20 customizable dimension styles, including industry dimension formats.
Want to import a 3D model you created in other software, so you can document it in ViaCAD 2D? You can do that with our Auto 3D to 2D feature that will create multiple 2D views.
Other great features to help you document and annotate your projects include:
You can create scaled building drawings and room layouts with ViaCAD 2D.
For example, custom walls are drawn using thickness for different components, allowing you to present the real-world wall sizes and dimensions of the materials that make up the walls.
Other great architectural design features include:
The Bill of Material Create BOM feature has a new option to support fraction measurements. To use this feature, select the Attributes and BOM dialog box from the Tools menu. Select your objects and associated a data set such as CutList properties. Apply to selected. Now select the Create BOM option to create a table. In the BOM Settings dialog box, select the Decimals pull down option. And then Select Fractions to display measurements as factions of feet and inches.
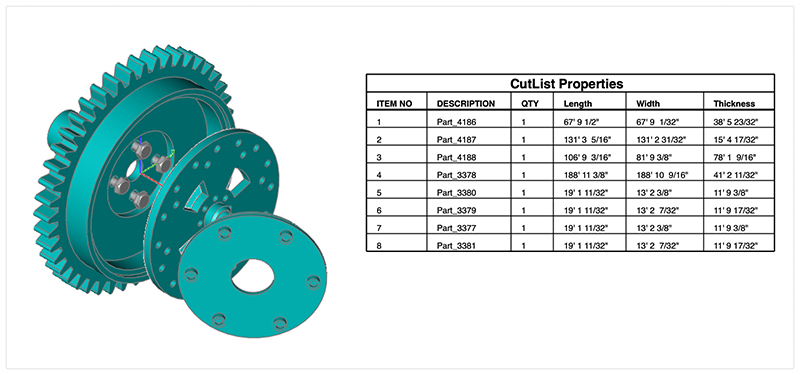
The Gripper has a new graphic widget to perform non uniform scaling via a handle. To use this feature, display the inspector and select the gripper properties tab. Then select “Enable Gripper”. The non-uniform scale graphic is the red, blue, or green box display along the associated axis. Select, hold and drag over the box to scale along that particular axis.
Red scales along x
Blue along y
And Green scales along z
You can scale curves, surfaces, or solids. Use the data entry window to scale a precise amount.
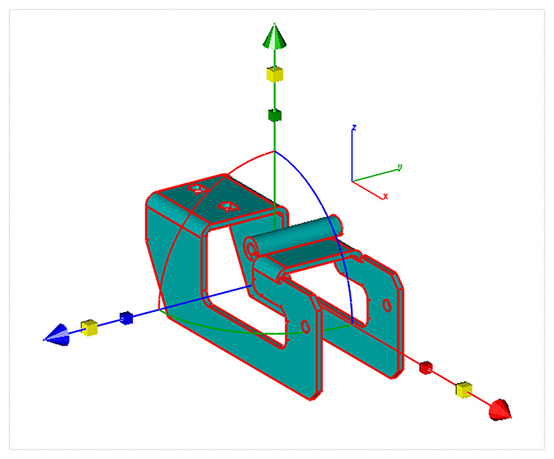
A new dimension tool was introduced to support area-based measurements. To access the Area Dimension tool tear out the dimension tool palette and select the area dimension tool icon. The area dimension works with collections of closed curves or polygons. There are two options accessed through the data entry window.
1. Leader Line Dimension
2. Text at Centroid
Select Pick Leader Line Dimension. And now select the collection of curves or polygon. Then select the arrow location and text location. Now change the area method to text at centroid. And select the polygon. The area dimension is associative to the curves originally selected. Modifying a curve will update the area dimension. The Area dimension also work with a collection of curves used in a constrained system. In this case, updating any dimension value, will update the area dimension.

The core modeling kernel was updated to support a newer version from Spatial. The new update provides greater increases in quality and robustness and improvements in modeling tasks such as booleans, blending, chamfering, sweeps, skinning, healing, and faceting functionality.
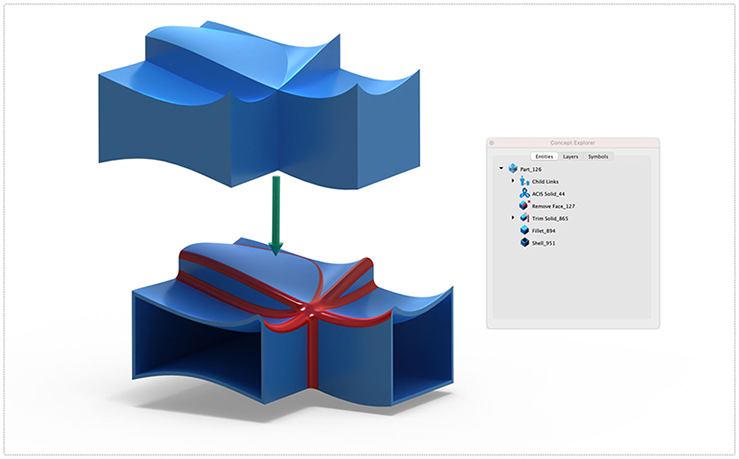
SAT & SAB Updates
The SAT and SAB data translators provide a neutral file format for precisely sharing curve, surface, and solid modeling data. Third party app supporting SAT/SAB file formats include AutoCAD, Inventor, Fusion 360, SolidWorks, and SolidEdge.
2D PDF Export
The 2D PDF export is a new method of sharing vector and font-based data with other applications. Vector data such as Lines, arc, circles, and splines are supported. Additionally, text and dimensions annotations are supported. Line styles and pen weights are also supported. Surfaces and Solids are exported as wireframes.
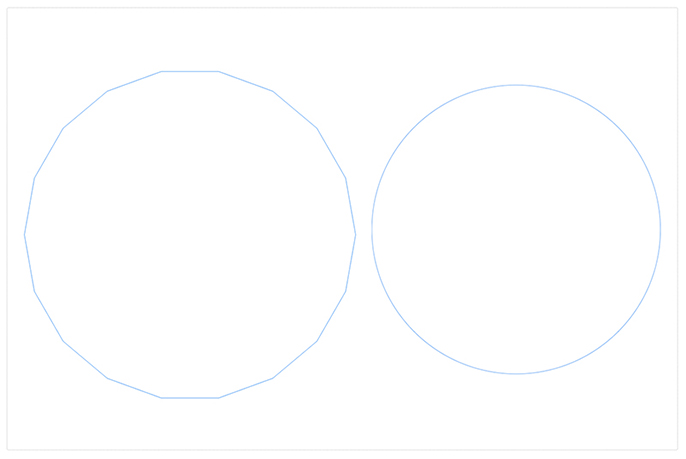
DWG ODA 23.5
The DWG, DXF, PDF, and DAE translators provided through the Open Design Alliance (ODA) were updated to support the latest enhancements and performance boasts. Additionally, minor enhancements were made supporting sharing of text and dimension data.
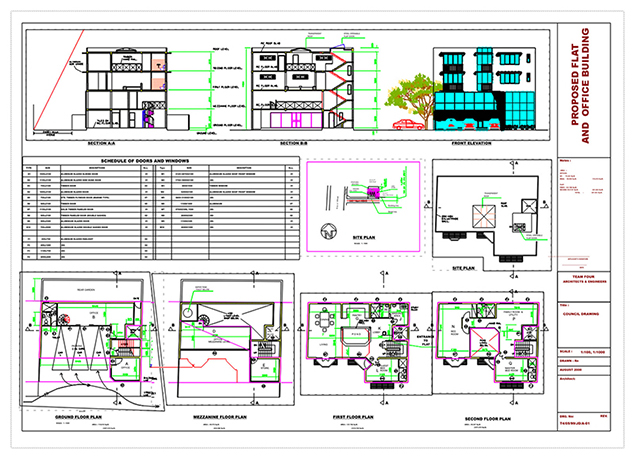
SketchUp 2022
The SketchUp import/export technology was updated to support the lasted SDK. This includes support for newer versions as well as maintenance updates for sharing data between the applications.

Price: $69.99
ViaCAD 2D is the perfect gateway for people who are new to using using CAD software or those who only need to create two dimensional designs, plans, and drawings. We include over 275 drawing tools that do all the hard work for you. It is small budget friendly, yet powerful enough to build big projects.
|
 |
ViaCAD software plays nice with others. ViaCAD is compatible with AutoCAD® with up-to-date DWG import and export capabilities. So your team will be able to work together without forcing everyone to be on the same brand of CAD software.
ViaCAD is also compatible with over a dozen popular CAD and Graphics formats, so you’ll be able to deliver files that can be opened and edited by users of other popular design software.
Create precision drawings with the industry standard tools you expect, and some innovative ones that will absolutely delight you. Each drawing tool has multiple options for creating objects in your designs. Powerful tools such as rectangular and polar (circular) arrays help you create more precise and complicated patterns. A complete toolkit of trimming options is available to help you make modifications. The included ‘Region Trim' will do in one click, what most programs take dozens of steps to achieve.
|
 |

Drawing precisely is easy with ViaCAD! We have designed it to be user friendly and intuitive to work with.
The LogiCursor™ anticipates your next action and guides your cursor to potential point selections in the drawing.
The Gripper adds drag and drop capabilities to make editing designs easy breezy.
Customizable Grids add another level of ease by providing precision drag and drop in rectangular, polar (circular), and isometric layouts.
ViaCAD 2D is a robust design documentation tool with over 20 customizable dimension styles, including industry dimension formats.
Want to import a 3D model you created in other software, so you can document it in ViaCAD 2D? You can do that with our Auto 3D to 2D feature that will create multiple 2D views.
Other great features to help you document and annotate your projects include:
You can create scaled building drawings and room layouts with ViaCAD 2D.
For example, custom walls are drawn using thickness for different components, allowing you to present the real-world wall sizes and dimensions of the materials that make up the walls.
Other great architectural design features include:
The Bill of Material Create BOM feature has a new option to support fraction measurements. To use this feature, select the Attributes and BOM dialog box from the Tools menu. Select your objects and associated a data set such as CutList properties. Apply to selected. Now select the Create BOM option to create a table. In the BOM Settings dialog box, select the Decimals pull down option. And then Select Fractions to display measurements as factions of feet and inches.

The Gripper has a new graphic widget to perform non uniform scaling via a handle. To use this feature, display the inspector and select the gripper properties tab. Then select “Enable Gripper”. The non-uniform scale graphic is the red, blue, or green box display along the associated axis. Select, hold and drag over the box to scale along that particular axis.
Red scales along x
Blue along y
And Green scales along z
You can scale curves, surfaces, or solids. Use the data entry window to scale a precise amount.

A new dimension tool was introduced to support area-based measurements. To access the Area Dimension tool tear out the dimension tool palette and select the area dimension tool icon. The area dimension works with collections of closed curves or polygons. There are two options accessed through the data entry window.
1. Leader Line Dimension
2. Text at Centroid
Select Pick Leader Line Dimension. And now select the collection of curves or polygon. Then select the arrow location and text location. Now change the area method to text at centroid. And select the polygon. The area dimension is associative to the curves originally selected. Modifying a curve will update the area dimension. The Area dimension also work with a collection of curves used in a constrained system. In this case, updating any dimension value, will update the area dimension.

The core modeling kernel was updated to support a newer version from Spatial. The new update provides greater increases in quality and robustness and improvements in modeling tasks such as booleans, blending, chamfering, sweeps, skinning, healing, and faceting functionality.

SAT & SAB Updates
The SAT and SAB data translators provide a neutral file format for precisely sharing curve, surface, and solid modeling data. Third party app supporting SAT/SAB file formats include AutoCAD, Inventor, Fusion 360, SolidWorks, and SolidEdge.
2D PDF Export
The 2D PDF export is a new method of sharing vector and font-based data with other applications. Vector data such as Lines, arc, circles, and splines are supported. Additionally, text and dimensions annotations are supported. Line styles and pen weights are also supported. Surfaces and Solids are exported as wireframes.

DWG ODA 23.5
The DWG, DXF, PDF, and DAE translators provided through the Open Design Alliance (ODA) were updated to support the latest enhancements and performance boasts. Additionally, minor enhancements were made supporting sharing of text and dimension data.

SketchUp 2022
The SketchUp import/export technology was updated to support the lasted SDK. This includes support for newer versions as well as maintenance updates for sharing data between the applications.

Payment Methods We Accept
Your payment information is processed securely. We do not store credit card details nor have access to your credit card information.
Return Policy
We offer refunds to original payment method if the following are met:
Returns can be requested by logging into your account here.
We offer refunds to store credit if the following are met:
Returns can be requested by logging into your account here.
If the above requirements ARE NOT met:
The sale is considered final and cannot be returned.