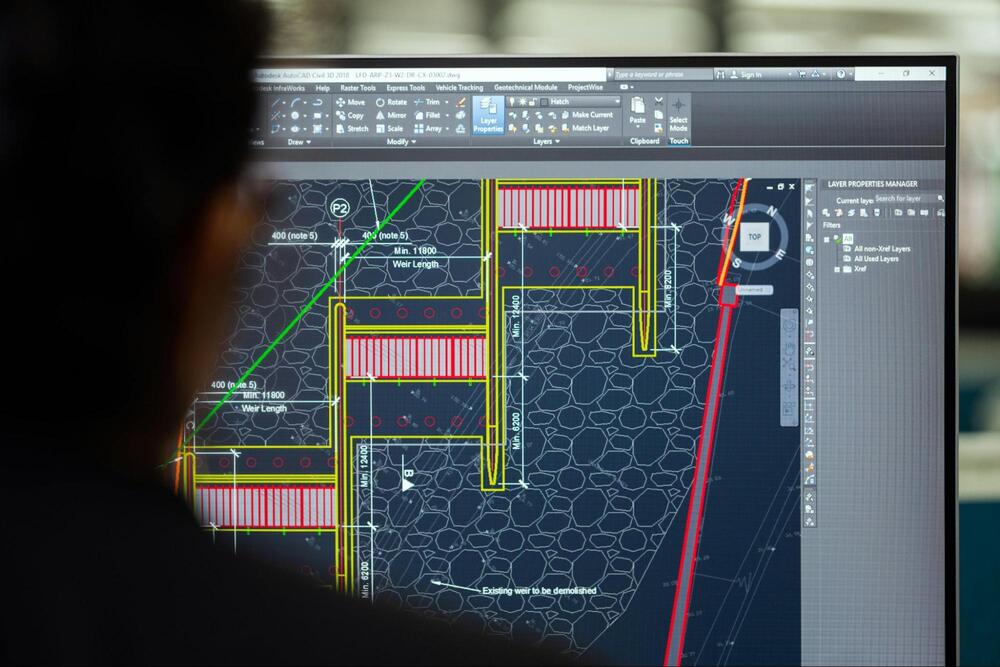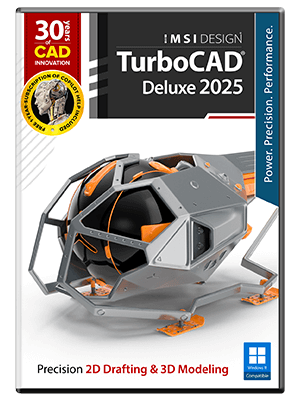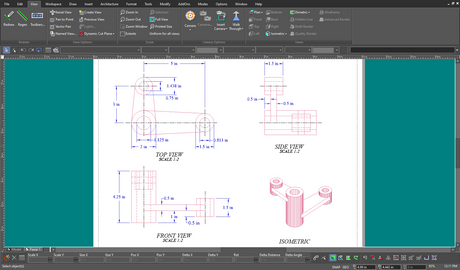Key Takeaways
- CAD software replaces manual drafting with powerful digital tools that let you create, modify, and optimize 2D and 3D designs efficiently and accurately.
- CAD software is used by many professionals, ranging from architects to manufacturers and game developers.
- CAD software supports entire workflows from design to documentation and even simulation.
- You need consistency, not technical genius, to learn how to use CAD software.
At some point in their lives, all professional CAD users had to learn how to use CAD software, and it must have felt like entering an unfamiliar workshop to them back then, as it does for any beginner. Computer-Aided Design, or CAD, programs can initially feel overwhelming, yet, with a little patience and persistence, this powerful design method will quickly begin making sense to you because this is about building familiarity, not technical genius.
What Does CAD Software Do?
CAD software is what people use to create, modify, analyze, and optimize designs with remarkable accuracy and efficiency. Before CAD, design and drafting processes were entirely manual, and people had to use things like drawing boards, T-squares, compasses, and paper or vellum.
That was much harder than learning how to use CAD software since it was not only time-consuming and prone to errors, but it also made the entire process, including revisions, extremely difficult.
Today, CAD gives you tools that can do anything from 2D floor plans to modelling complicated 3D machine parts. You get a suite of digital tools you can use to snap lines into place, scale objects accurately, rotate views, modify geometric shapes, and more in just a few clicks.
How CAD Software Works
What CAD software does is to provide you with a digital canvas and the tools you need to digitally create and manipulate whatever design you’re working on.
When learning how to use CAD software, you might draw a line or circle, for instance, but the software will not just be drawing pixels. It will store those precise coordinates, dimensions, and relationships between the elements you’ve drawn. It's what is called its "parametric" nature.
What that means is that if you change one dimension, all related elements will automatically adjust, and you won’t need to redraw each of them manually.
What You Can Do With It
If you’re still wondering, “but what does CAD software really do?” Let us get a bit more specific with the workflow; it typically begins where you lay out basic shapes and define their exact sizes and positions. You can then “extrude” or “revolve” those sketches into 3D models, as you get more comfortable learning how to use the CAD software.
You can then keep adding features like holes, cuts, fillets, and even assemble other parts to come up with a complex design.
You’ll even have visualization tools that allow you to rotate, zoom, and inspect your design from any angle, often with realistic rendering capabilities.
But of course, it’s not just creation. You also have the ability to analyze your design and simulate things like the stress of fluid flow. Then the documentation features, where you can generate technical drawings with dimensions and annotations quickly. The last part of knowing how to use CAD software is exporting your designs for manufacturing.
The Types of People Who Need CAD Software
While engineers and architects use CAD software the most, they are not the only ones who rely on it. So many professionals and hobbyists use CAD for different purposes. Let’s discuss who they are and answer the question “what does CAD software do for different professions?”.
Architects
We begin with the most obvious. Architects use CAD to draw up plans for buildings. Not just the outer walls and roof, but everything inside too. The hallways, door placements, plumbing, electrical layouts, and so on. You can’t be an effective architect today without knowing how to use CAD software programs like Revit. With these programs, you can work in 2D for blueprints or switch to 3D to give your clients a walk-through.
Engineers
There are so many types of engineers, and almost all of them use CAD in some way. A mechanical engineer might use it to design machine parts, gears, and engines. Civil engineers use it to plan roads and all sorts of infrastructure, while electrical engineers depend on it for laying out circuit boards and wiring diagrams. They all need accuracy, and CAD gives them just that.
Product Designers
Product designers all over the world need to know how to use CAD software. Products like phones, your coffee maker, and many others are all designed by these designers. They use CAD throughout the design process, and most of the time, those CAD files go straight to a 3D printer or a manufacturing line once the design is finalized.
Interior Designers
These are different from product designers, so what does CAD software do for this group? Well, these people are always using CAD software to design indoor spaces, and that’s not just houses but also cars, boats, and basically any space where time can be spent. They’ll therefore need to know how to use CAD software to make these design decisions, whether it is to know how furniture will fit in a room or what type of interior to design for the new Maybach.
Drafters
This is some people's full-time jobs. They make rough sketches or ideas from architects and engineers and turn them into clean, professional technical drawings. CAD is what lets them do that with precision. Without CAD, drafting would still be done by hand, which takes way longer and is more prone to error.
Construction Workers and Contractors
This group also needs to know how to use CAD software, even though they aren’t “designing.” This is because they need accurate plans to tell them exactly where things go. If pipes, electrical lines, walls, beams, and so on are not placed correctly, it can cause delays and unnecessary losses.
Manufacturing Teams
This is another obvious group because they work with CAD files that come from the design team. They use the files to cut metal, mold plastic, or assemble parts. There are some CAD programs that even let designers send files directly to machines on the factory floor.
There are still so many other professionals that need to know how to use CAD software in their work, but this hopefully answers the question, “What does CAD software do?”
Getting Started With CAD Software
This introduction has been about learning what is even meant by “CAD” and how you can use it in various roles, but we understand that the learning curve can sometimes feel overwhelming. That’s, however, a normal part of the process.
What is important is consistency. When you’ve learned how to use CAD software and need to invest in genuine CAD software at affordable prices, SoftwareCW has got your back. We have all forms of CAD software that you can download instantly.







