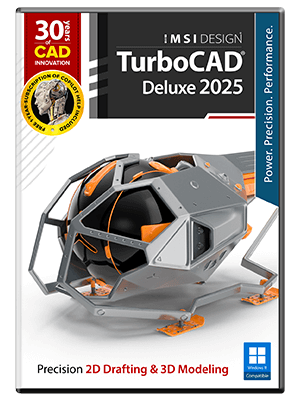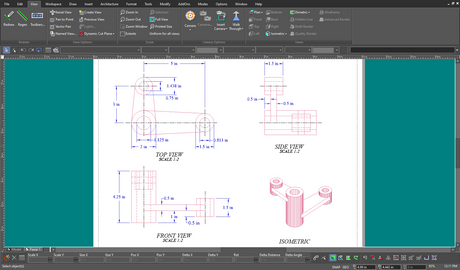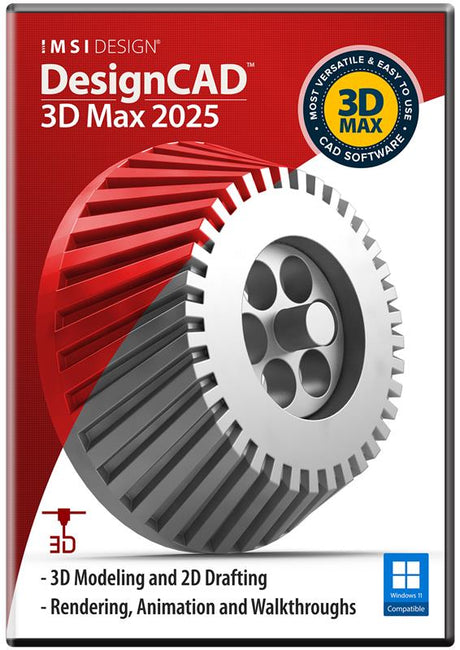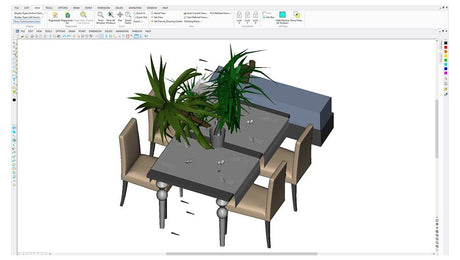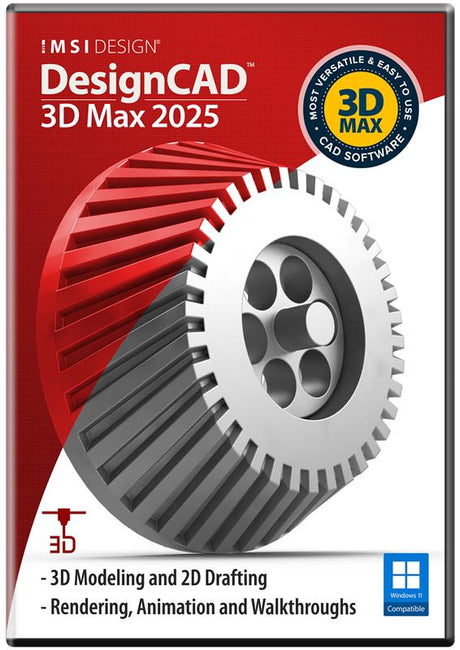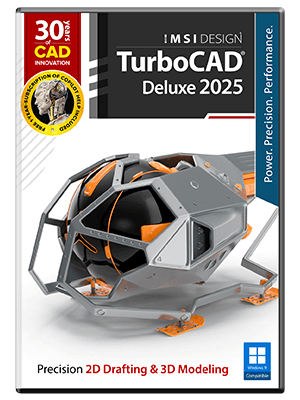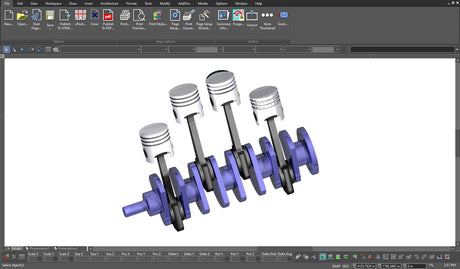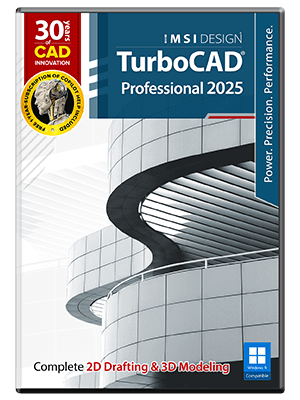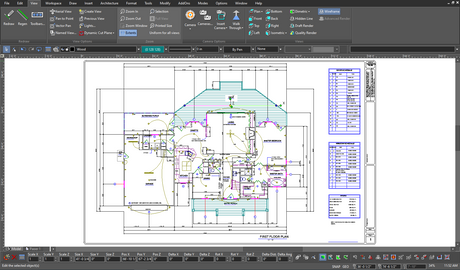When you picture an architect at work, you may imagine them hunched over a large drafting table, carefully sketching blueprints with a pencil and rulers. While hand-drawn plans still hold a certain romance, today’s architects do a variety of things digitally. They rely on a different toolkit: software.
Architects once relied on pencils, rulers, and endless sheets of paper. Now, software acts as their creative sandbox. With a few clicks, they can test layouts, swap materials, or rework a floor plan without starting from scratch. From sketching the first outlines of a skyscraper to crafting a realistic 3D tour of a home remodel, these tools give architects that speed and precision to bring ideas to life beautifully.
But with so many programs out there, which ones are the most essential? Let’s explore the many standout options available at SoftwareCW.
In this post, you’ll learn about:
- Popular CAD programs
- Software that helps with 3D modeling
- Programs that help with home and landscape architecture
- How to choose the right software
CAD Software: The Foundation of Architecture
At its core, architecture is about precision. Walls must line up. Doors must swing the right way. In these instances, measurements can’t be off by even an inch. That’s where CAD comes in.
With 2D design software, architects can draft floor plans, elevations, and construction documents with pinpoint accuracy. Imagine it as the digital replacement for the traditional drafting board, only faster, smarter, and far less forgiving of mistakes.
TurboCAD gives architects the best of both worlds. Think of it as a drafting table and a model shop combined into one. Create detailed 2D blueprints with accuracy, then bring them into 3D to see how the structure really takes shape. A TurboCAD download makes it possible to manage both perspectives in one program. Wouldn’t it be easier to keep your entire project under one roof?
It’s comparable to having a pencil and a sculpting tool in your hand at once. You can sketch ideas flat, then bring them to life in three dimensions.
CAD tools also help architects stay compliant with strict building codes. With every wall, window, and detail mapped digitally, there’s no guesswork to ensure that everything’s error-free.
[Shop Now]
Home and Landscape Architecture Software
Not every architect is sketching futuristic skyscrapers. Many work on homes. Others work on remodels or small commercial spaces. For those projects, software designed specifically for home and landscape planning is invaluable.
Programs like FloorPlan 2024 and 2025 let architects and designers tackle residential projects with ease. These editions include specialized tools for kitchens, bathrooms, outdoor spaces, and other areas, so you can experiment with everything from tile layouts to patio designs.
A major advantage of this type of software? Speed. Instead of laboring over each detail in a complex CAD program, FloorPlan offers pre-built elements and an intuitive interface. Are you interested in seeing how a vaulted ceiling changes a room? Or testing how a deck or patio improves the flow of a backyard? It’s possible in real time with FloorPlan.
For architects who work directly with homeowners, this interactive design experience can be great for architects and property owners alike. It’s a game-changer. Collaborating and sharing ideas digitally also gives clients confidence in what the completed project will look like.
[Shop Now]
3D Modeling and Visualization

Drafting a building in 2D is only the beginning. At some point, an architect needs to answer the client’s inevitable question, “But what will it look like?” That’s where 3D design software becomes vital.
3D modeling tools let architects turn flat floorplans into walkable digital spaces. Instead of showing a client a page of symbols and numbers, they can provide a photorealistic rendering of a living room filled with natural light or a lobby bustling with people. It’s the difference between looking at a map and actually walking through a neighborhood.
Punch!CAD and FloorPlan are built for visualization. They act like a digital sketchpad where walls, windows, and furniture can be rearranged in real time. Drop in a sofa. Shift a window. Rotate the view to see how light falls across the room. With tools this simple, architects can turn ideas into walkable models in minutes. Doesn’t it make sense to let clients experience the design before a single nail is hammered?
3D rendering isn’t just about impressing clients, either. It’s a powerful problem-solving tool. By viewing a project in three dimensions, architects can catch issues, such as awkward sightlines or wasted space, before construction begins, saving time and money down the line.
[Shop Now]
Other Tools to Help Architects Work and Present Together
We’ve covered programs architects use to design structures. However, it doesn’t end with designing. Architects must also present work and collaborate with clients, teams, business partners, and customers. That’s where other software categories come into play.
Corel PaintShop Pro and Painter go beyond blueprints. They help architects polish their presentations with vibrant renderings and artistic touches. A blank board becomes a gallery of textures, colors, and depth. These tools don’t just show the plan; they elevate it. Isn’t design about making an impression?
Other must-include software includes Microsoft Office, a collection of programs that students and professionals use every day. They’re also staples for architects. This software helps with:
- Drafting proposals
- Managing budgets
- Keeping projects organized
- Sharing presentations
Collaborating and presenting are just as important as using your creativity. The right software mix bridges the gap between vision and execution, keeping architects, builders, and clients on the same page.
Choosing the Right Architecture Software

If you’re new to the world of architecture or an experienced pro updating your toolkit, the options can feel overwhelming. Here are a few helpful ways to narrow things down:
- Match the Software to Your Project Type: Large commercial projects may require more advanced software than designing small homes.
- Think About a Learning Curve: Taking nothing away from it, DesignCAD is a great tool that’s known for being ideal for beginners and experienced architects alike.
- Balance Features with Budget: Often, more expensive digital tools offer more powerful rendering. However, they may also carry higher price tags.
- Flexibility Matters: Look for software that scales with you or your company’s needs.
Why Shop for Architecture Software at SoftwareCW?
Choosing the right software isn’t all you need to do. What’s just as important, if not more so, is to buy programs from a trusted source. That’s SoftwareCW. We only offer fully licensed and legitimate software from trusted brands. No risky downloads. No sketchy websites.
Another big perk? Instant digital delivery. That means not having to wait days or weeks for your purchased software to arrive. Once you place your order, you can download your new program right away. Start designing the same day.
Plus, saving money is easy at SoftwareCW. First, we offer a 10% discount on your first software purchase. There’s also our SoftwareCW Plus program that lets you lock in that same 10% discount on all future purchases while you’re a member.
So, what software do architects use? It’s not always just a single program. Some use a mix of 2D drafting, 3D modeling, and CAD software. Whether you’re looking for authentic versions of TurboCAD, DesignCAD, FloorPlan, or similar programs, you’ll find them all at SoftwareCW. We make it simple to find the right tools. Turn your sketches into structures.




