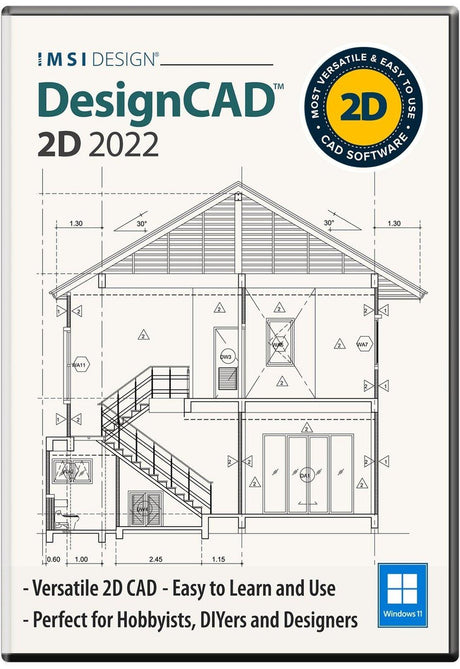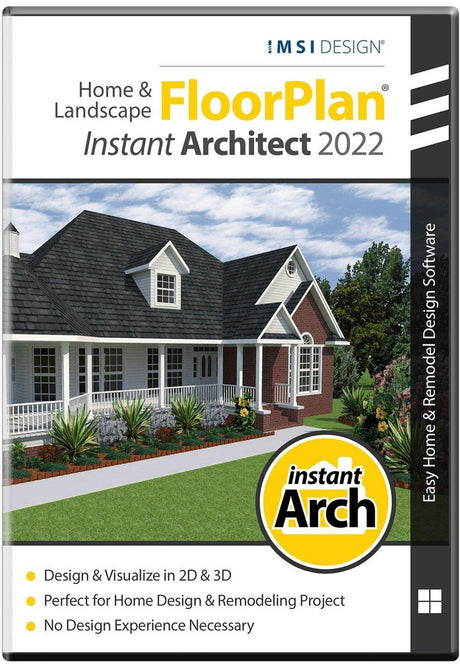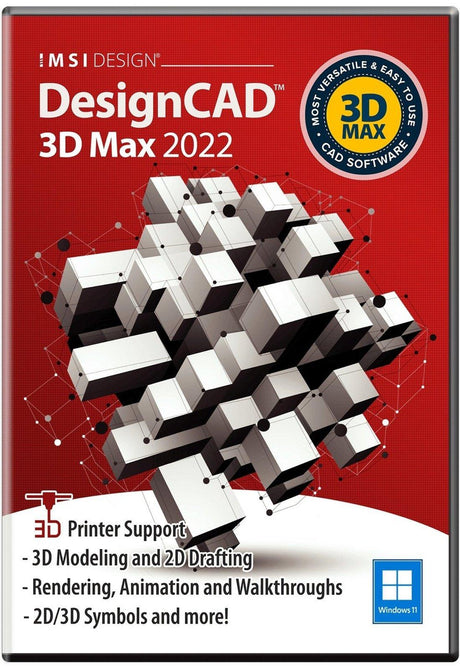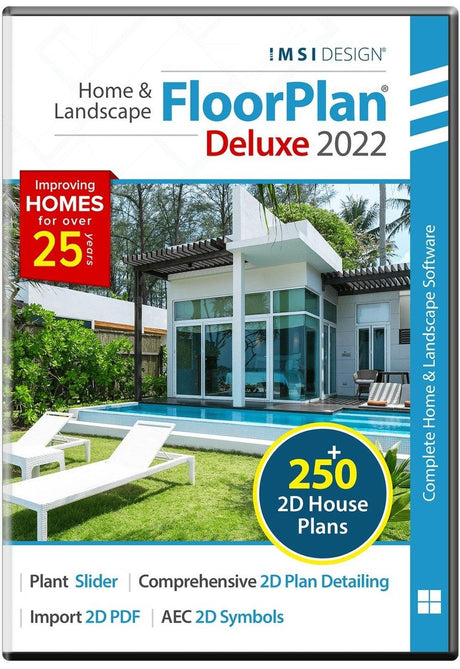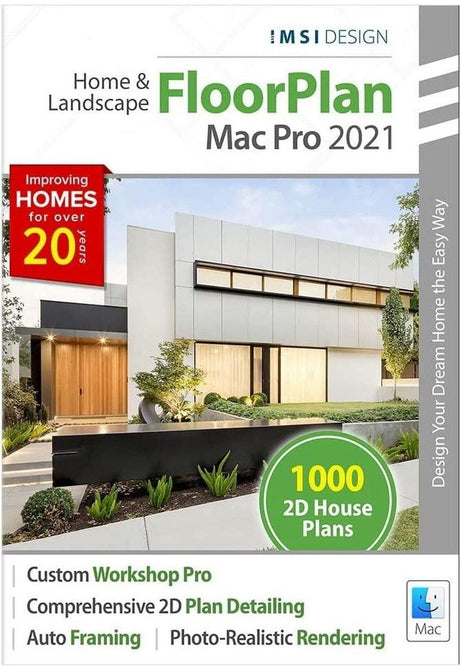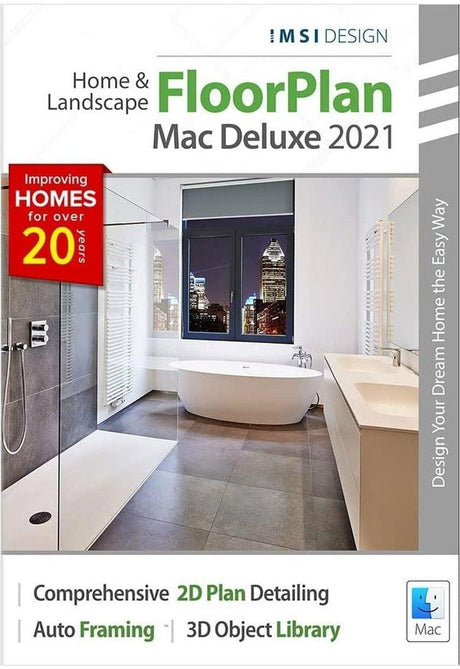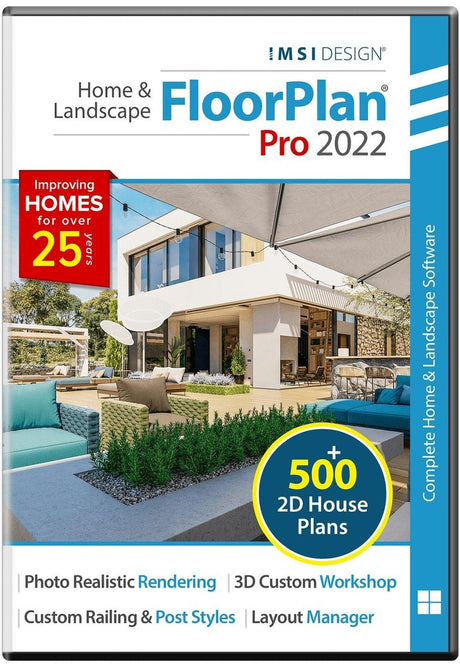TurboCAD
TurboCAD Designer 2024 - Instant Download for Windows (1 Computer)
$9999 USDUnit price /UnavailableTurboCAD
DesignCAD 2D Express 2022 - Instant Download for Windows (1 Computer)
$7999 USDUnit price /UnavailableTurboCAD
TurboCAD Deluxe 2024 - Instant Download for Windows (1 Computer)
$29999 USDUnit price /UnavailableTurboCAD
FloorPlan 2022 Home & Landscape Instant Architect - Instant Download for Windows (1 Computer)
$4999 USDUnit price /UnavailableTurboCAD
DesignCAD 3D Max 2022 - Instant Download for Windows (1 Computer)
$19999 USDUnit price /UnavailableTurboCAD
TurboCAD Mac Designer 2D v15 - Instant Download for Mac (1 Computer)
$9999 USDUnit price /UnavailableTurboCAD
FloorPlan 2022 Home & Landscape Deluxe - Instant Download for Windows (1 Computer)
$9999 USDUnit price /UnavailableTurboCAD
FloorPlan 2021 Home & Landscape Pro - Instant Download for Mac (1 Computer)
$19999 USDUnit price /UnavailableTurboCAD
FloorPlan 2021 Home & Landscape Deluxe - Instant Download for Mac (1 Computer)
$9999 USDUnit price /UnavailableTurboCAD
FloorPlan 2022 Home & Landscape Pro - Instant Download for Windows (1 Computer)
$19999 USDUnit price /UnavailableTurboCAD
TurboCAD Mac Deluxe 2D/3D v15 - Instant Download for Mac (1 Computer)
$29999 USDUnit price /UnavailableTurboCAD
TurboCAD Platinum 2024 - Instant Download for Windows (1 Computer)
$1,39999 USD$1,49999Unit price /Unavailable


