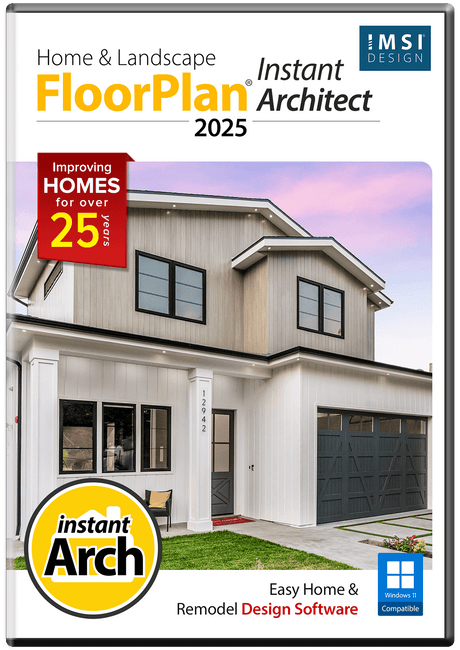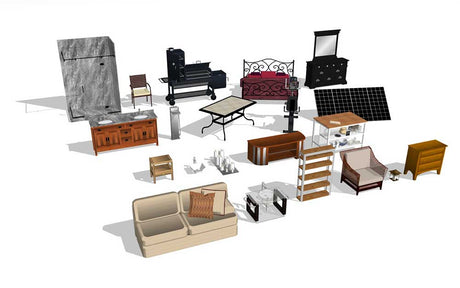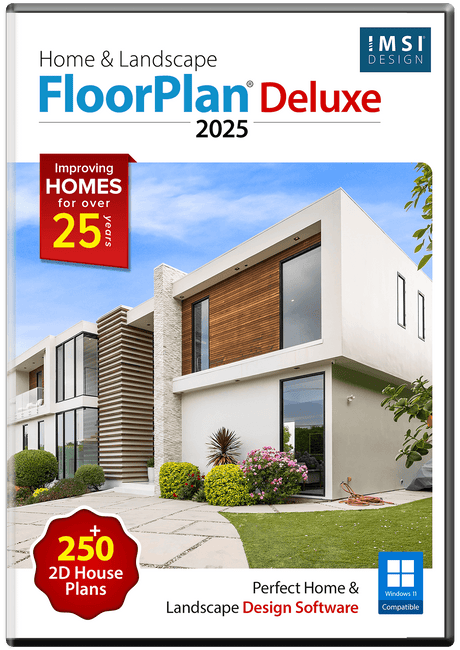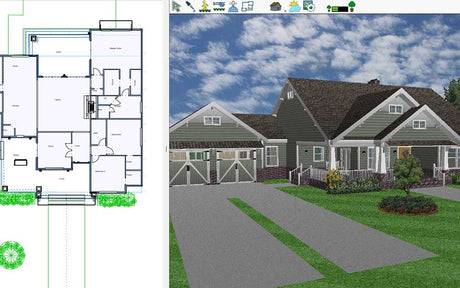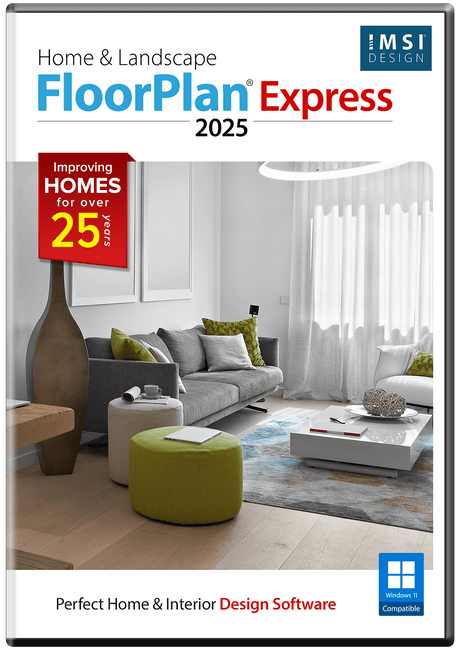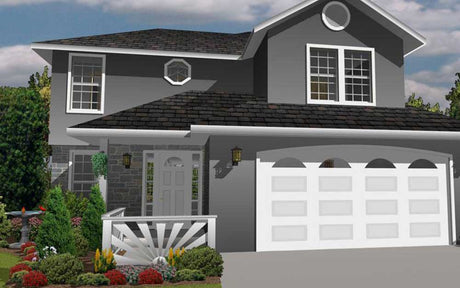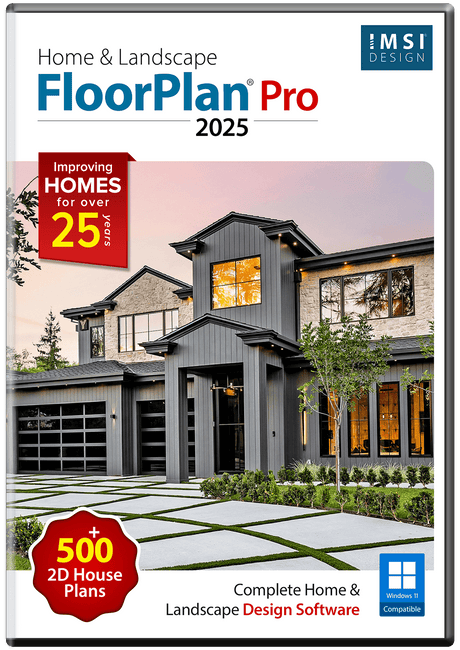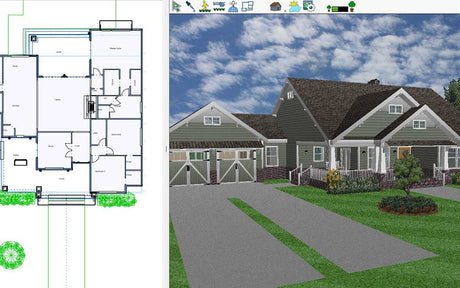IMSI Design
FloorPlan 2025 Home & Landscape Instant Architect - Instant Download for Windows
$6999 USDUnit price /UnavailableIMSI Design
FloorPlan 2025 Home & Landscape Deluxe - Instant Download for Windows
$13999 USDUnit price /UnavailableIMSI Design
FloorPlan 2025 Home & Landscape Express - Instant Download for Windows
$4999 USDUnit price /UnavailableIMSI Design
FloorPlan 2025 Home & Landscape Pro - Instant Download for Windows
$29999 USDUnit price /UnavailablePunch! Software
Punch! Home & Landscape Design Essentials v25 - Instant Download for Windows
$7999 USDUnit price /UnavailablePunch! Software
Punch! Home & Landscape Design Professional v25 - Instant Download for Windows
$32999 USDUnit price /UnavailablePunch! Software
Punch! Kitchen & Bath Remodel - Instant Download for Windows
$5999 USDUnit price /UnavailablePunch! Software
Punch! Landscape Deck & Patio Design - Instant Download for Windows
$5999 USDUnit price /UnavailablePunch! Software
Punch! Home & Landscape Design Studio v25 - Instant Download for Windows
$17999 USDUnit price /UnavailablePunch! Software
Punch! Home & Landscape Design Professional v25 - Instant Download for Windows
$12999 USDUnit price /UnavailablePunch! Software
Punch! Home & Landscape Design Architectural Series v25 - Instant Download for Windows
$22999 USDUnit price /UnavailablePunch! Software
Punch! Home & Landscape Design Architectural Series v25 - Instant Download for Windows
$52999 USDUnit price /UnavailablePunch! Software
Punch! Home & Landscape Design Express v25 - Instant Download for Windows
$4999 USDUnit price /Unavailable

