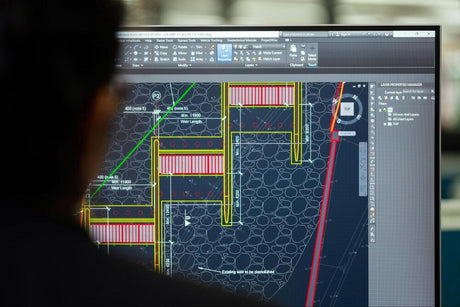
A Beginner's Introduction to How to Use CAD Software
At some point in their lives, all professional CAD users had to learn how to use CAD software, and it must have felt like entering an unfamiliar workshop to them...
Today Only! Up to 50% off Select Brands! Ends at 11:59pm Local Time

TurboCAD® Deluxe is the essential 2D drafting and 3D modeling solution designed for individuals, small businesses, students, and educators. Offering an exceptional collection of 2D drafting tools, 3D surface modeling capabilities, photorealistic rendering, and extensive support for popular CAD and 3D printing file formats, it remains a top choice in the industry.
A full suite of tools for precise line work, curves, splines, and advanced surface modeling.
High-quality visualization with realistic lighting and shadow effects for professional presentations.
Intelligent, attribute-rich objects that streamline architectural design workflows, including automated room layouts.
Advanced operations for combining, subtracting, and shaping 3D models efficiently.
Expanded text tools with numbered lists, bullet points, multi-column support, smart dimensioning, associative center lines, and basic shapes with smart connectors.
Extensive support for industry-standard CAD formats, including DWG, DXF, SketchUp, and 3D printing file types, ensuring broad compatibility.
Price: $199.99
Choose Version
TurboCAD® Deluxe is the essential 2D drafting and 3D modeling solution designed for individuals, small businesses, students, and educators. Offering an exceptional collection of 2D drafting tools, 3D surface modeling capabilities, photorealistic rendering, and extensive support for popular CAD and 3D printing file formats, it remains a top choice in the industry.
A full suite of tools for precise line work, curves, splines, and advanced surface modeling.
High-quality visualization with realistic lighting and shadow effects for professional presentations.
Intelligent, attribute-rich objects that streamline architectural design workflows, including automated room layouts.
Advanced operations for combining, subtracting, and shaping 3D models efficiently.
Expanded text tools with numbered lists, bullet points, multi-column support, smart dimensioning, associative center lines, and basic shapes with smart connectors.
Extensive support for industry-standard CAD formats, including DWG, DXF, SketchUp, and 3D printing file types, ensuring broad compatibility.
Payment Methods We Accept
Your payment information is processed securely. We do not store credit card details nor have access to your credit card information.
Return Policy
We offer refunds to original payment method if the following are met:
Returns can be requested by logging into your account here.
We offer refunds to store credit if the following are met:
Returns can be requested by logging into your account here.
If the above requirements ARE NOT met:
The sale is considered final and cannot be returned.