Punch! Home & Landscape Design Essentials v22 - Instant Download for Windows (1 Computer)
Choose Version
Need 10+ Quantity?
Need 10+ Quantity?
Consider our SoftwareCW Business Program. Learn More
Compatible Operating Systems
Compatible Operating Systems
This Software is only compatible with the following Operating Systems, please ensure yours is listed below before purchasing:
| Home Design | Architecure | Professional | Express |
| Advanced 2D Drawing Engine | ✓ | ✓ | ✓ |
| Custom Rich Text | ✓ | ✓ | ✓ |
| Material Editor | ✓ | ✓ | ✓ |
| Window Shutters | ✓ | ✓ | ✓ |
| 3D Cutaway Tool | ✓ | ✓ | |
| Double Doors and Mounting Options | ✓ | ✓ | ✓ |
| Advanced Floor Management | 20 floors | 12 floors | 4 floors |
| Floor Plan Trace | ✓ | ✓ | ✓ |
| 2D Tracing House Plans | 1000 | 500 | 250 |
| Online Training Center | ✓ | ✓ | ✓ |
| Foundation Planner | ✓ | ✓ | |
| HVAC Planner | ✓ | ✓ | |
| Electrical Planner | ✓ | ✓ | ✓ |
| Estimator with Room Estimating | ✓ | ✓ | |
| Instant 3D Views | ✓ | ✓ | ✓ |
| Automatic and Custom Roof Tools | ✓ | ✓ | |
| Automatic Gables | ✓ | ✓ | |
| Dormer Tool | ✓ | ✓ | |
| Metric and Imperial Measurements | ✓ | ✓ | ✓ |
| Framing | ✓ | ✓ | |
| Baywall | ✓ | ✓ | |
| Curved Wall Tool | ✓ | ✓ | |
| Room Addition Tool | ✓ | ✓ | |
| Layout Manager 2D/3D | ✓ | ||
| Layout Manager 2D | ✓ | ✓ | |
| Enhanced Deck, Railing and Stair Options | ✓ | ✓ | ✓ |
| Additional New Railing Styles | ✓ | ✓ | ✓ |
| Custom Railing Styles | ✓ | ✓ | |
| Custom Posts | ✓ | ✓ | |
| Interior Design | |||
| Included 3D Objects* | 5469 | 5469 | 2044 |
| Over 7640+ Materials | ✓ | ✓ | ✓ |
| Column Tool | ✓ | ✓ | |
| 3D Custom Workshop | ✓ | ✓ | |
| PhotoView | ✓ | ✓ | |
| Accessories / Window Treatments | ✓ | ✓ | |
| Decorator Palette | ✓ | ✓ | |
| Cabinet Tool | ✓ | ✓ | ✓ |
| Window Designer | ✓ | ✓ | |
| Door Designer | ✓ | ✓ | |
| Trim Designer | ✓ | ✓ | |
| Fireplace Wizard | ✓ | ✓ | |
| Ceiling Designer | ✓ | ✓ | |
| Mantel Designer | ✓ | ✓ | |
| Security System Tools | ✓ | ||
| Home Automation Tools | ✓ | ||
| Home Theater | ✓ | ||
| Landscape Design | |||
| 2D Plant Symbols | ✓ | ✓ | ✓ |
| Customizable Plant Sizing | ✓ | ✓ | ✓ |
| Over 4000+ Plants | ✓ | ✓ | ✓ |
| Landscape and Patio Groupings | ✓ | ✓ | ✓ |
| Topography Tools | ✓ | ✓ | |
| Deck Layout Tools | ✓ | ✓ | ✓ |
| IntelliDeck Tools | ✓ | ✓ | |
| Custom Edging and Bed Borders | ✓ | ✓ | |
| Outdoor Kitchen Custom Cabinets | ✓ | ✓ | |
| Global Sun Positioning | ✓ | ✓ | |
| Plant Inventory Bar | ✓ | ✓ | |
| Plant Fill | ✓ | ✓ | |
| Irrigation Tools | ✓ | ✓ | |
| Fence Designer | ✓ | ✓ | |
| Site Planner (Property Line Coordinates) | ✓ | ✓ | |
| Pool Designer | ✓ | ✓ | |
| Other Features | |||
| Library Navigation and Preview Control | ✓ | ✓ | ✓ |
| Interface Color Customization | ✓ | ✓ | ✓ |
| Download Packs for 3D Objects, textures and more | ✓ | ✓ | ✓ |
| Point Selection Highlight Guides | ✓ | ✓ | ✓ |
| Drag and Drop into 3D | ✓ | ✓ | ✓ |
| Multiple Monitor Support | ✓ | ✓ | ✓ |
| Realmodel | ✓ | ✓ | ✓ |
| Custom Furniture Workshop | ✓ | ✓ | |
| Custom Furniture Workshop Pro | ✓ | ✓ | |
| PhotoView Editor | ✓ | ✓ | |
| Symbol Editor | ✓ | ✓ | |
| Section Detailer | ✓ | ✓ | |
| 2D Symbol Library | ✓ | ✓ | |
| AEC & CAD Symbols Library | ✓ | ✓ | |
| Selection Filter | ✓ | ✓ | |
| Callout Tool | ✓ | ✓ | |
| Level Lines | ✓ | ✓ | |
| Plan Labels | ✓ | ✓ | |
| Note Markers | ✓ | ✓ | ✓ |
| Line Text Styles | ✓ | ✓ | |
| Fill Patterns | ✓ | ✓ | |
| Additional Print Scales | ✓ | ✓ | ✓ |
| Visualization | |||
| Photo Rendering (Luxcore) | ✓ | ✓ | ✓ |
| Glass Window & Door Panes | ✓ | ✓ | ✓ |
| 2D & 3D | ✓ | ✓ | ✓ |
| 3D Navigation | ✓ | ✓ | ✓ |
| 3D Animation Export | ✓ | ✓ | |
| Room View | ✓ | ✓ | |
| Saved 3D Viewpoints | ✓ | ✓ | |
| Clearview/Wireframe | ✓ | ✓ | |
| Cutaway | ✓ | ✓ | |
| Elevation Editor | ✓ | ✓ | |
| Aerial | ✓ | ✓ | |
| Aerial Room View (3D) | ✓ | ✓ | |
| Online 360° Viewer | ✓ | ✓ | |
| Reflections | ✓ | ✓ | |
| Interoperability | |||
| OBJ File Export | ✓ | ✓ | |
| OBJ Import | ✓ | ✓ | |
| STL Export | ✓ | ✓ | |
| Import DXF/DWG (2D) | ✓ | ✓ | ✓ |
| Export DXF/DWG | ✓ | ✓ | ✓ |
| PDF Import 2D | ✓ | ✓ | ✓ |
| Sketchup Import | ✓ | ✓ | ✓ |
| 3DS Import | ✓ | ✓ | ✓ |
| Import Material | ✓ | ✓ | ✓ |
Designing that dream home has never been simpler! Whether designing from the ground up; remodeling; or renovating; Punch! Home & Landscape Design Essential will help bring that dream home to life! It's easy to get started with the QuickStart feature that can quickly drag and drop rooms to complete the layout. Need ideas? Use one of the editable professionally designed floor plans for inspiration and a fast start. Utilize the extensive library of brand name products, materials, furnishings and accessories to complete the ultimate design and then visualize the project in 2D, 3D and then print professional plans.
DESIGN IT:
Start your project:
-
QuickStart: Drag & drop individual rooms to easily create your basic floor plan.
-
PhotoView™: Take pictures of the outside of an existing house and add design features and details.
DETAIL IT:
-
Photo View uses a home photo around which landscaping, decks and pools can be designed.
-
Planting Library includes a full selection of flowers, shrubs, and trees.
-
PlantFinder™ ensures growing success.
-
Sorting feature helps select sunlight, climate, water, and soil conditions around the world.
-
Photo-realistic images of real-world plants can be viewed from any angle.
-
Color-coded zone maps include over 10,000 plants in 10 zones.
-
Complete plant information is available in the Plant Details dialog.
-
Drag and drop plants includes thousands of trees, shrubs and flowers.
-
Use the Automatic Growth tool to see how the landscape will look in a few years.
-
Personalize the topography with slopes and berms.
-
Add pre-made landscape gardens with a single mouse click.
-
Build dramatic retaining walls in stone, brick, or other materials, and plantings to finish the look.
-
Design fences with custom material, color, photos or even draw a custom design.
VISUALIZE IT:
-
Save time and money by visualizing your designs in 2D and 3D and estimating costs before you begin.
NEW OPTIONS FOR RAILING, DECKS AND STAIRCASES
- 7 new railing styles. Offset spindles, glass, wire, composite, and custom material sections.
- Improved control over deck construction methods. Can now specify fascia height on decks, post width and height.
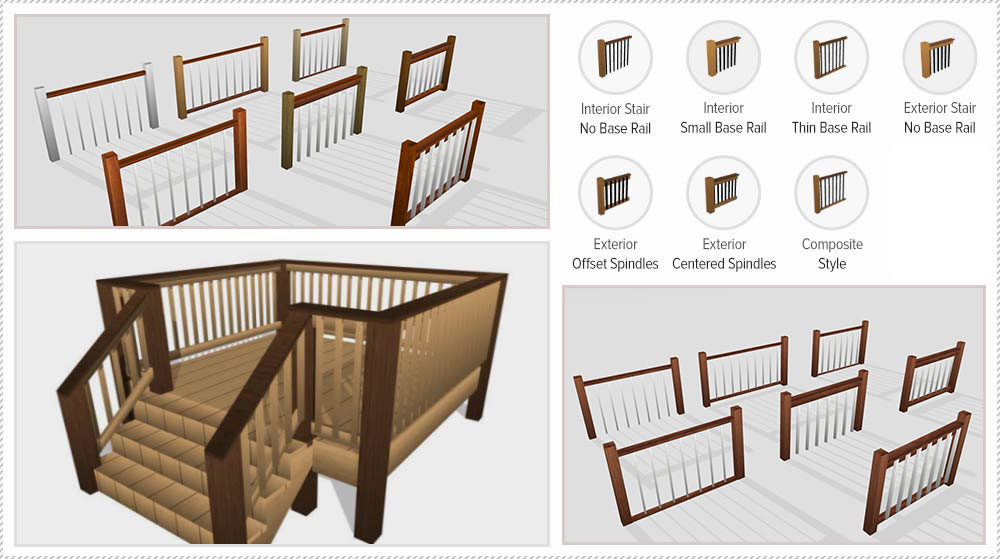
GLASS PANES
- Glass panes added to windows, doors, and skylights for more realistic look in standard rendering.
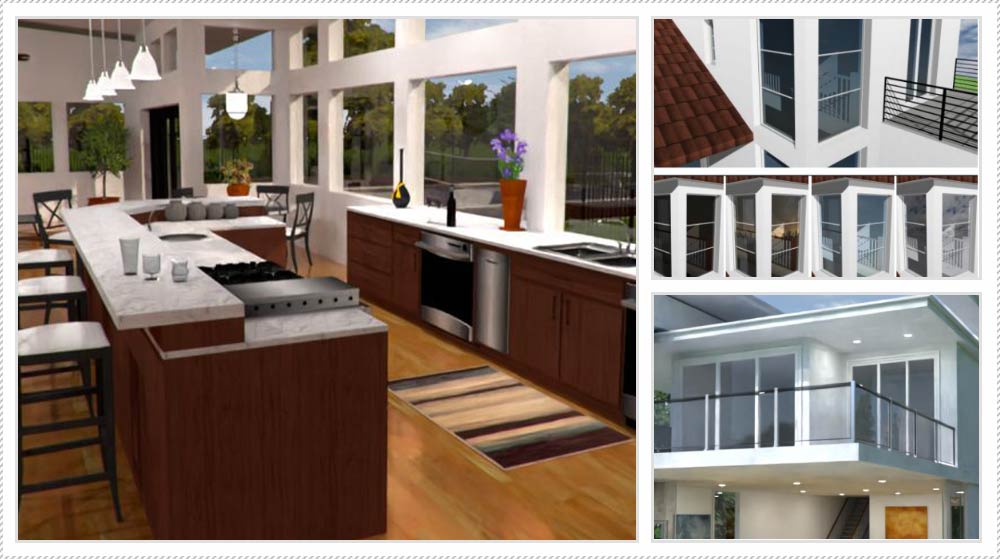
ADDITIONAL IMPROVEMENTS
- Importing options – PDF, Sketchup 2022
- More control over text and font options.
- Additional auto dimensioning options.
- Added additional print scale options. 35 available scales (up from 4 Metric and 4 English).
- Updated and modified shortcuts.
- Adjusted zoom mechanics to try and create smoother zoom through range.
- 3D Viewpoint - Shift key will now change view tilt in walkthrough in helicopter or aerial view.
- Updated welcome screen.
FOUR WAYS TO START YOUR PROJECT:
-
QuickStart - Drag & drop individual rooms to easily create your basic floor plan.
-
Professionally Designed Plans - Need inspiration or an instant starting point? Utilize our editable house plans to fast track your design or browse them for room layout ideas.
-
Floor Plan Trace - Trace a favorite floor plan included in the software.
-
PhotoView - Take pictures of the inside or outside of an existing house and easily add design features and details.
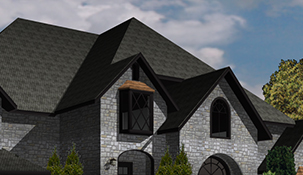 |
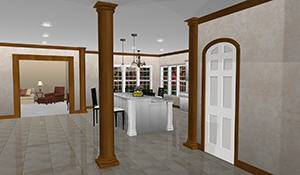 |
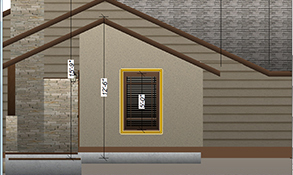 |
AUTO ROOF GABLE:Instantly add gable roof panels. |
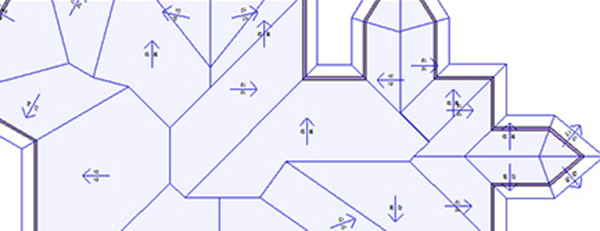 |
AUTO FRAMING:
Select metal, wood or custom framing options, including custom roofs, walls, and floor joists.
AUTO ROOF GABLES AND ONE CLICK DORMER TOOL:
Instantly add gable walls and roof panels.
WINDOWS, DOORS & WALLS:
-
Select from an extensive library of door and window styles. Customize the size, grille style, and other parameters to fit your plan.
-
Use window and door designer power tools to create custom doors.
ADD ROOMS AND DECORATE WITH ONE MOUSE CLICK!
-
Drag and drop room creation.
-
SmartWand™ technology adds paint or other material applications to a specific wall, room or your entire house with one mouse click.
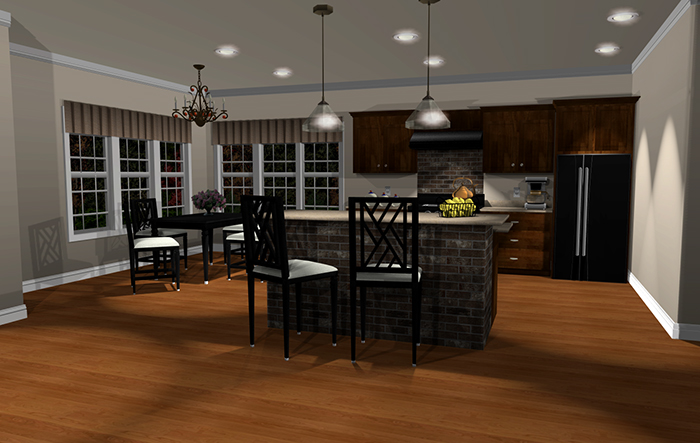 |
VIEW IN 2D, ELEVATION AND AERIAL:
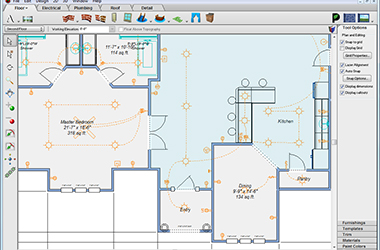 2D 2D
|
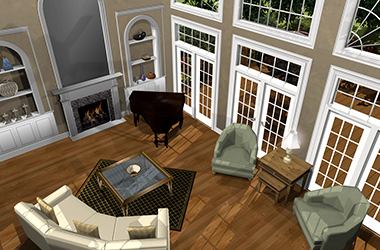 3D 3D
|
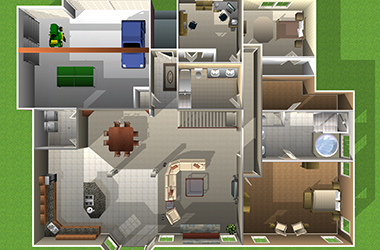 Aerial Aerial
|
ESTIMATE COSTS, BUILD A 3D MODEL, CREATE BLUE PRINTS:
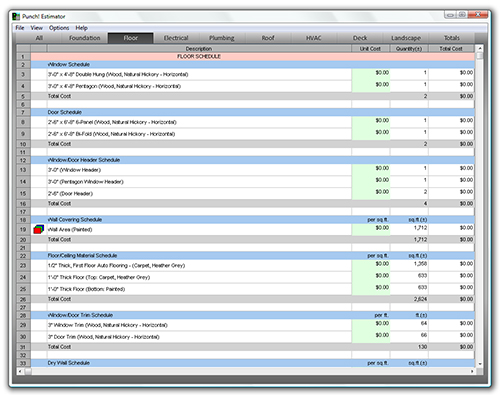
PLANTING LIBRARY:Includes a full selection of flowers, shrubs, and trees you can add to your design. You can also add your own favorite plants to the database! PLANTFINDER™:
|
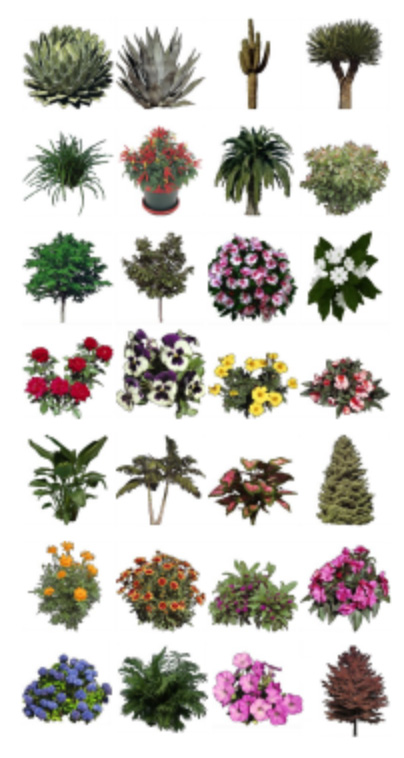 |
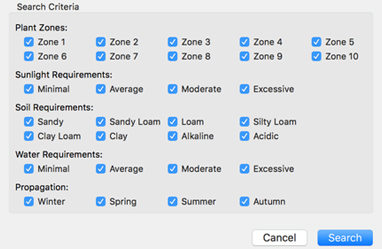 |
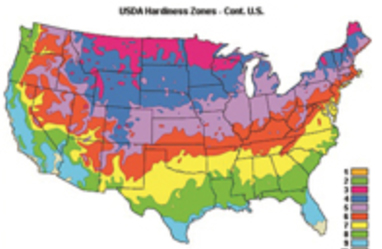 |
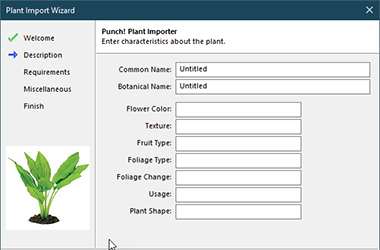 |
PLANT GROWTH:
Plan smart! Plan your design and see it grow over time. Perfect for previewing shade.
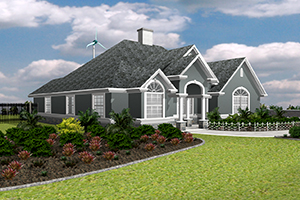 |
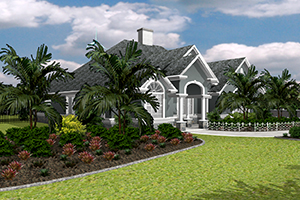 |
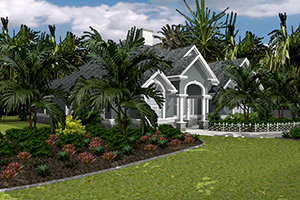 |
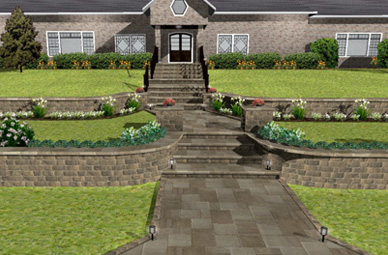 |
HARDSCAPES:Build dramatic retaining walls that define and accent your home. Choose stone, brick, or other materials. Then add your plantings to finish the look. |
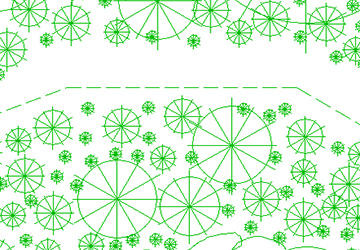 2D 2D
|
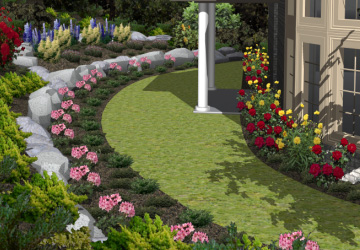 3D 3D
|
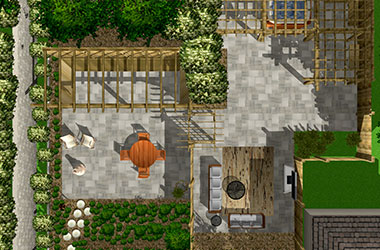 Aerial Aerial
|
OUTDOOR LIVING:Turn a drab backyard into outdoor entertaining space with included objects for kitchens, fireplaces, furniture, and more. Add pavers, decks, and landscaping to your design. |
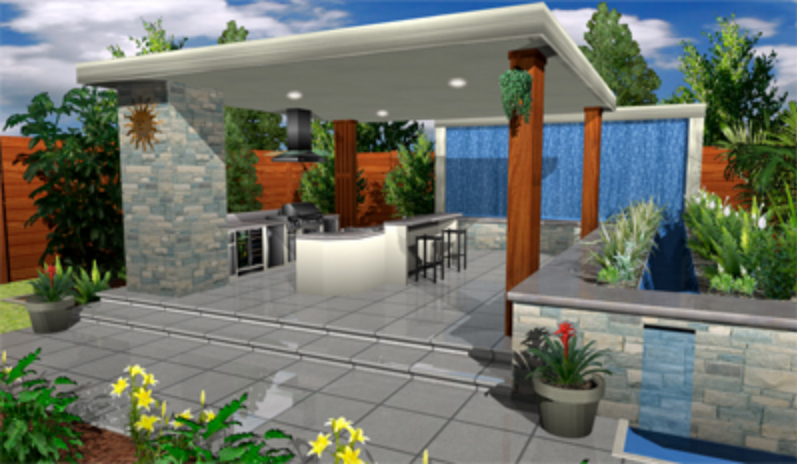 |
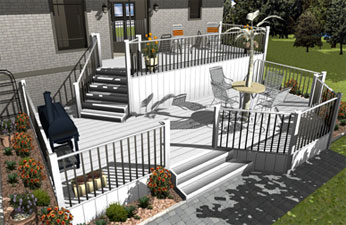 |
DECK AND PATIO TEMPLATES:Predesigned, drag and drop, editable designs you can use as is or customize to your personal style! |
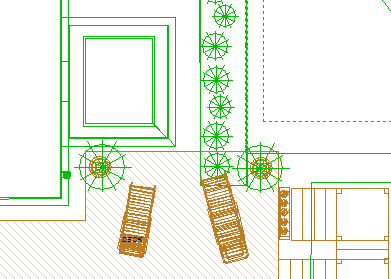 2D 2D
|
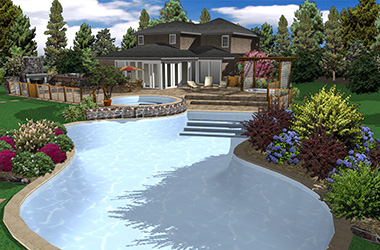 3D 3D
|
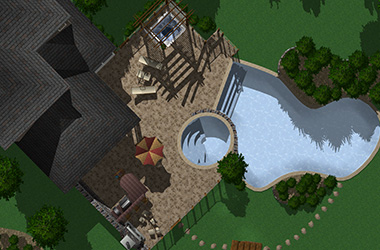 Aerial Aerial
|
SIMPLE DRAG AND DROP TOOLS!
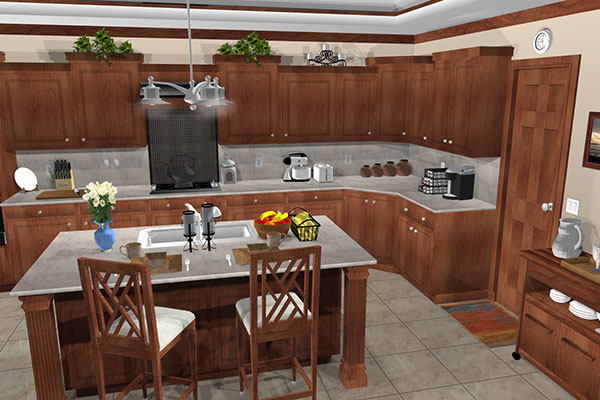 |
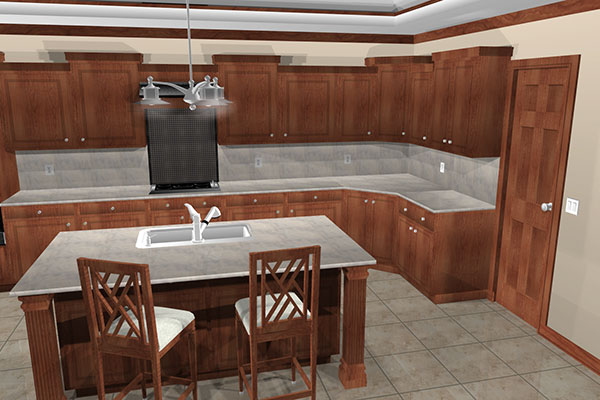 |
ADD ROOMS, PAINT COLOR, FURNISHINGS, LANDSCAPE PLANTINGS AND MORE!
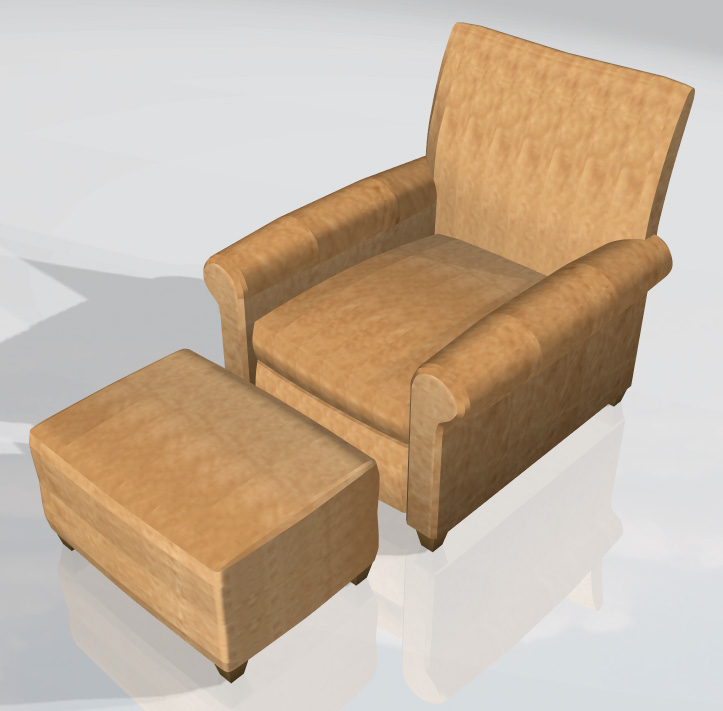 |
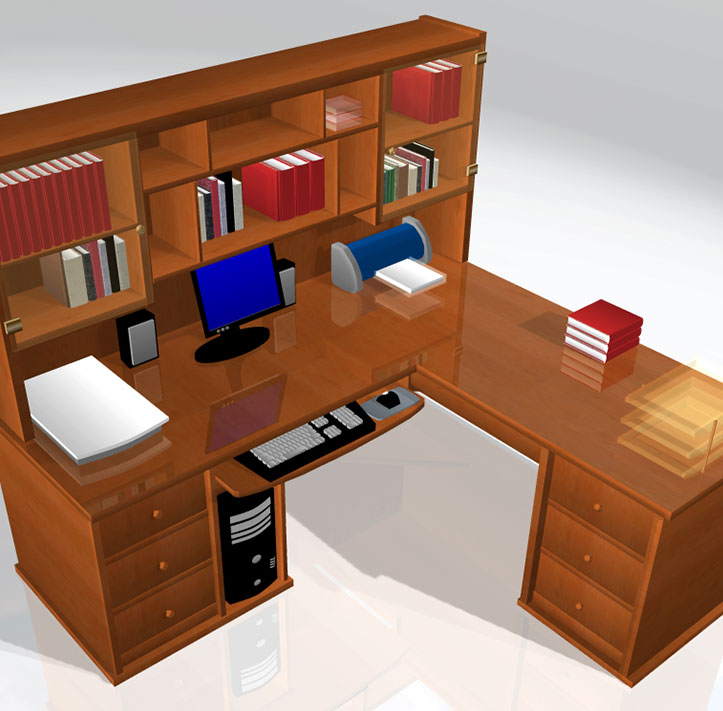 |
3D CUSTOM WORKSHOP:Build virtually any object or modify existing objects from the library. Use photo-realistic materials including wood, fabric, paint colors, stone, brick, and more.
|
 |
BUILD GREEN:Go green in one click; watch your design go green with design tips and objects; recycled glass counter tops, bamboo flooring and more! Make your home more energy efficient with new appliances or update your windows, doors and more! |
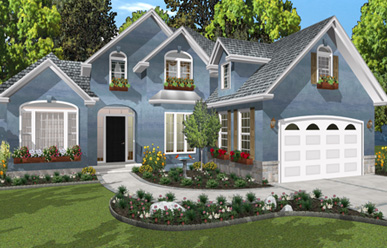 |
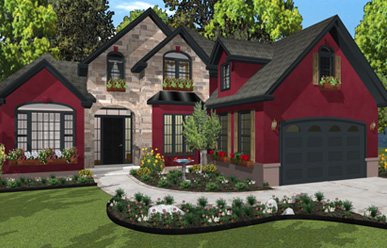 |
SMARTWAND™SmartWand™ technology adds paint or other material applications to a specific wall, room, or your entire house, with one mouse click! |
COST ESTIMATION AND MOBILE LANDSCAPING QUOTE |
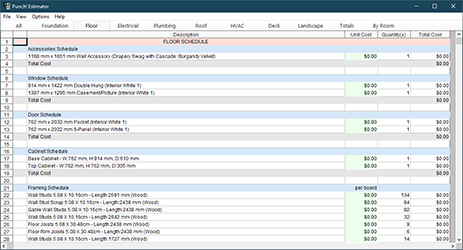 |
INSTANT 2D/3D VIEWS PLUS THE ABILITY TO CREATE TEMPLATES FOR A 3D MODEL OF YOUR DESIGN
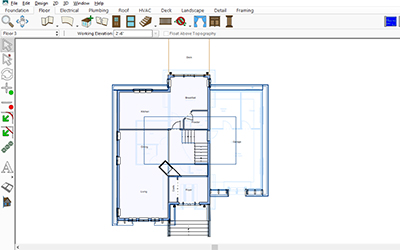 |
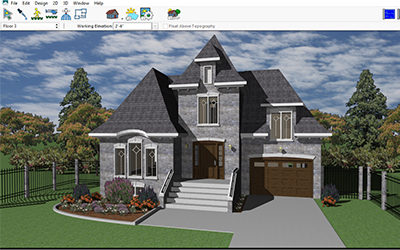 |
PRINT BLUEPRINTS OF YOUR DESIGNS
 |
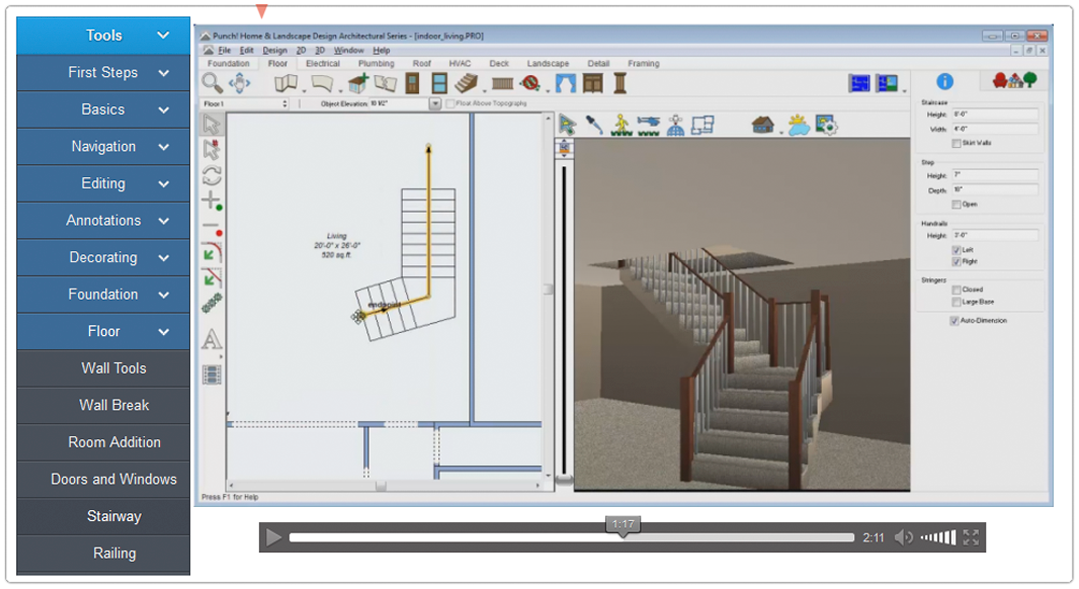 |
INTUITIVE INTERACTIVE HELPDO IT YOURSELF TIPSIncludes hundreds of DIY how-to-tips from the experts |
-
Number of Computers/Users1 Computer
-
License Type
-
Product Family
-
Delivery Method
-
PlatformWindows
-
Compatible Operating SystemsWindows 7, Windows 8, Windows 10, Windows 11
-
Technical Support
-
Region RestrictionsCan only be used in the United States, Canada and Australia
We offer a 30 day Refund Policy if the following requirements ARE met:
1. The Software has not been downloaded. (This is verifiable by us)
2. The License Key has not been entered by you. (This is verifiable by us)
3. The Order is not greater then 30 days old.
In the rare case there is an error on our part including our advertising, order process, etc, this will also qualify for a refund.
Refunds can be requested by logging into your account here.
If the above requirements ARE NOT met:
That sale is considered final and cannot be refunded.
It cannot be refunded because the Software has been used by you and cannot be used again by anyone else nor can it be revoked.
This is standard refund procedure for Software no matter where you purchase it.
Payment & Security
We Accept
Your payment information is processed securely. We do not store credit card details nor have access to your credit card information.



