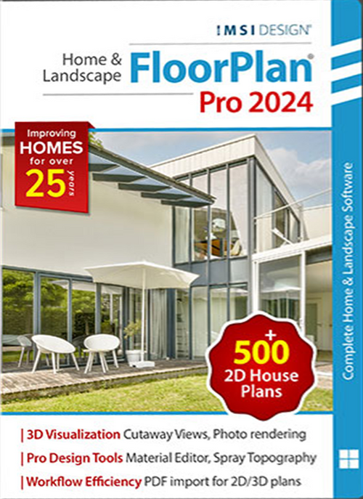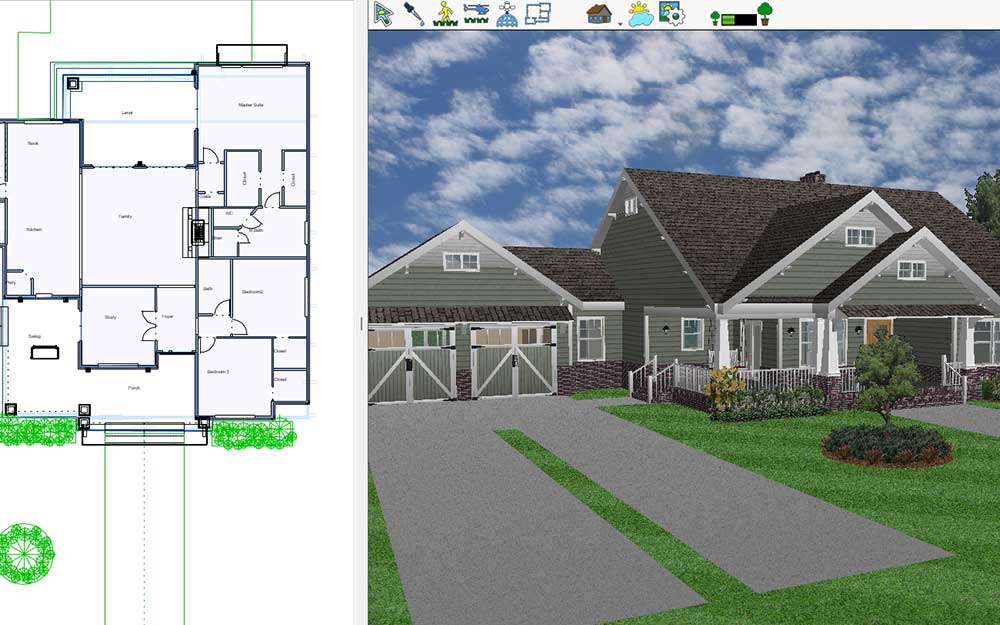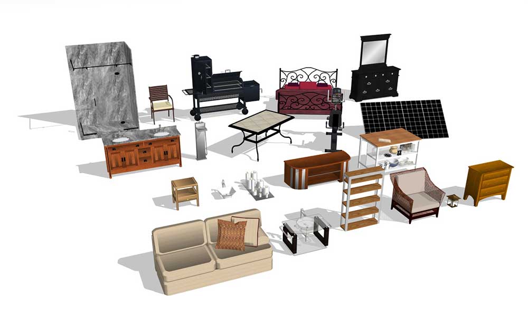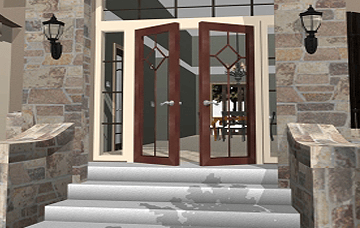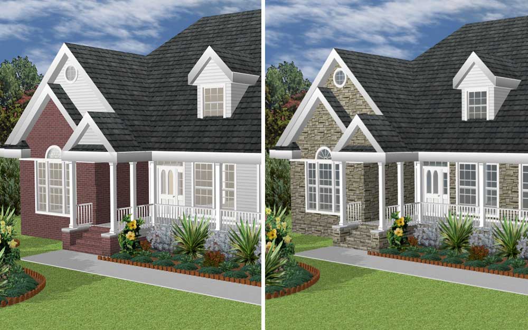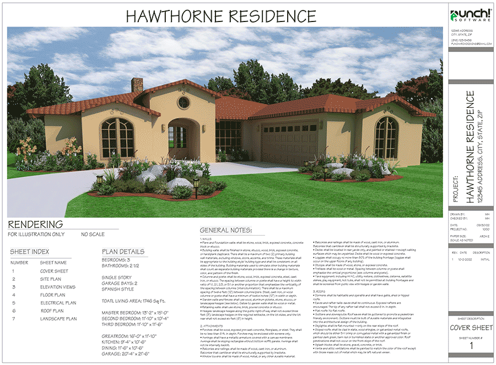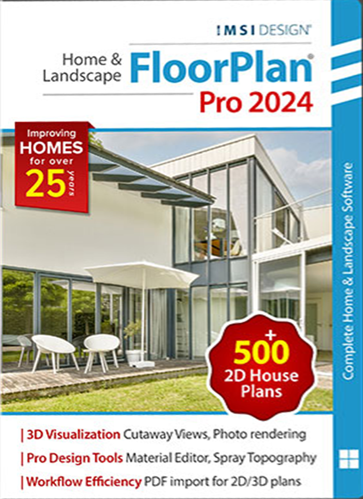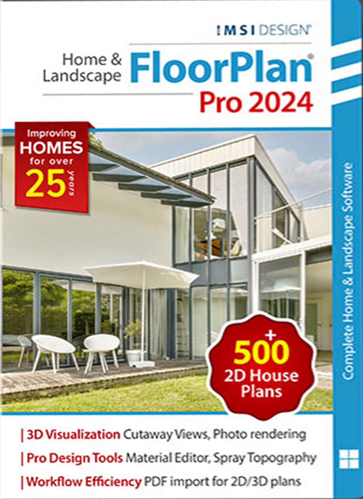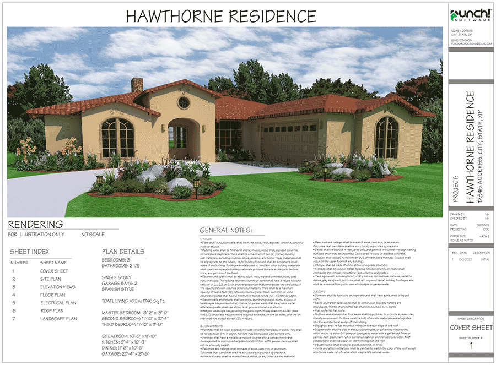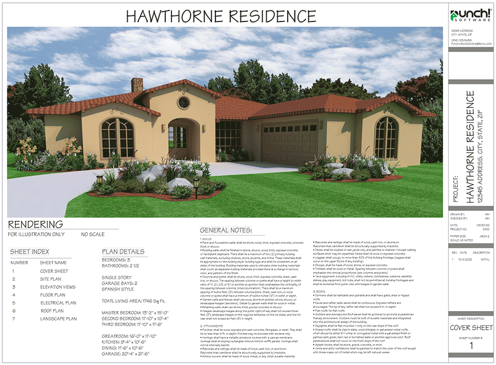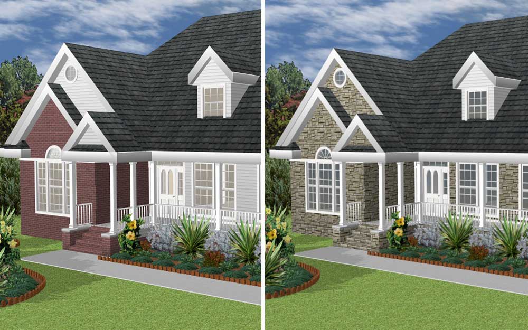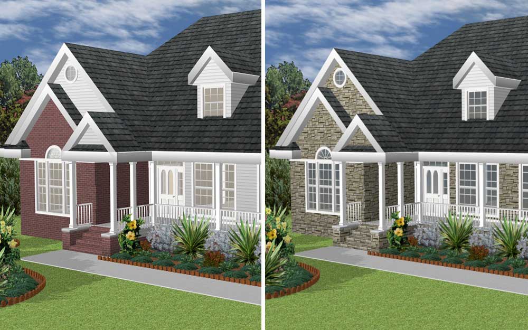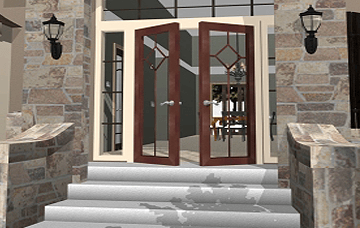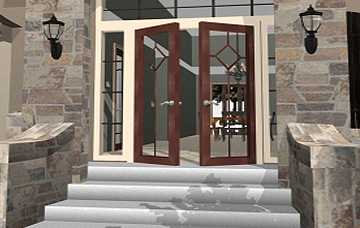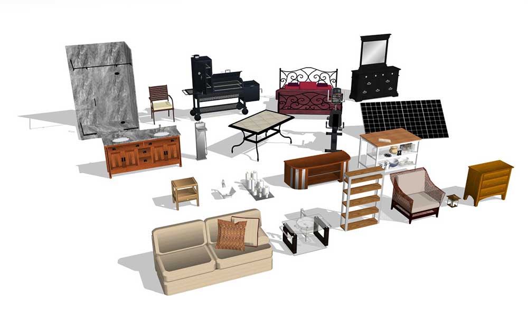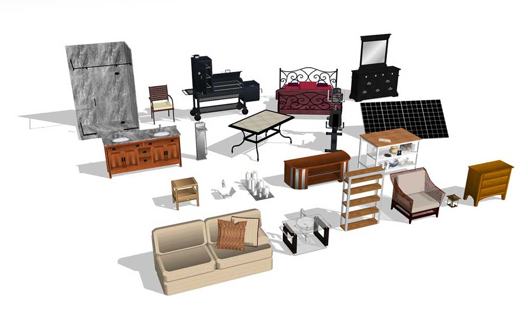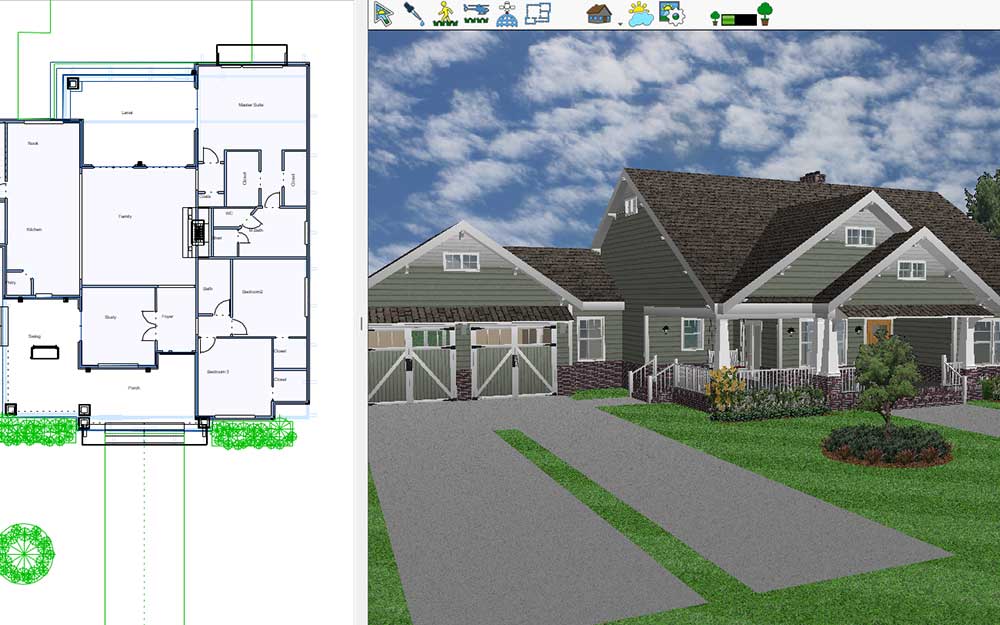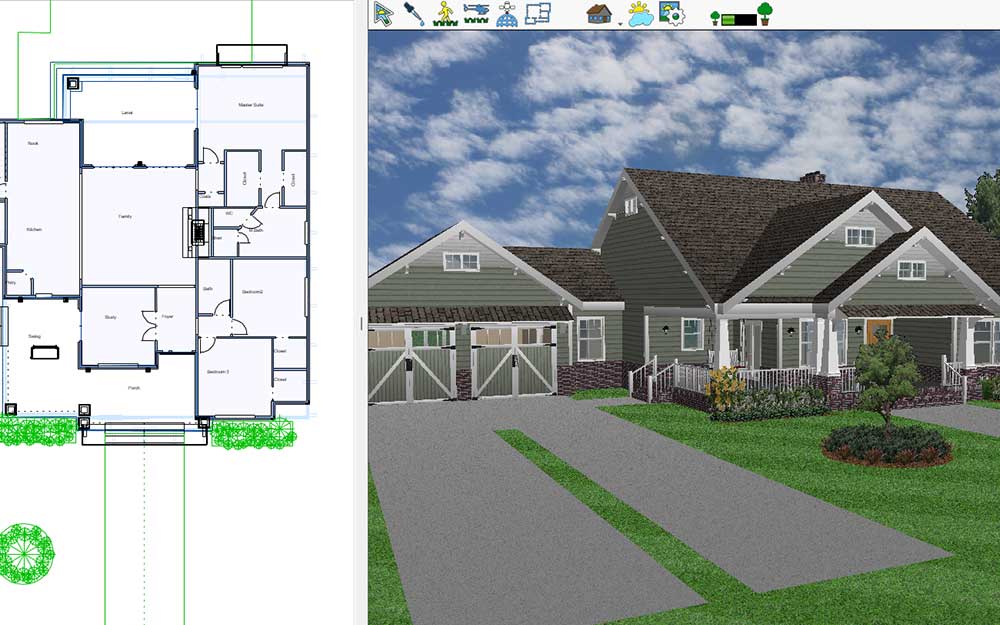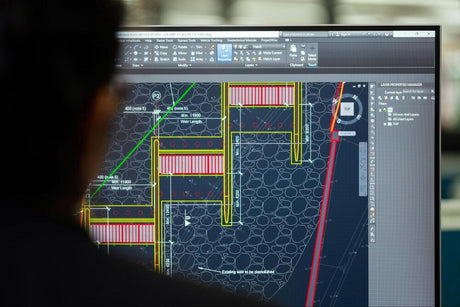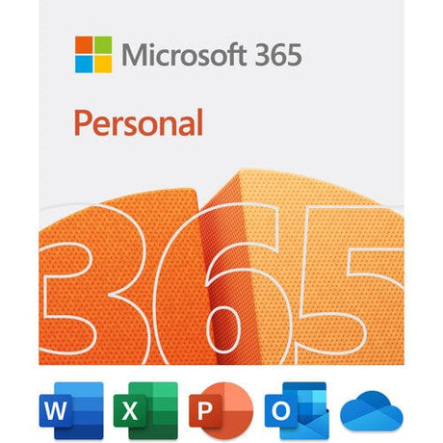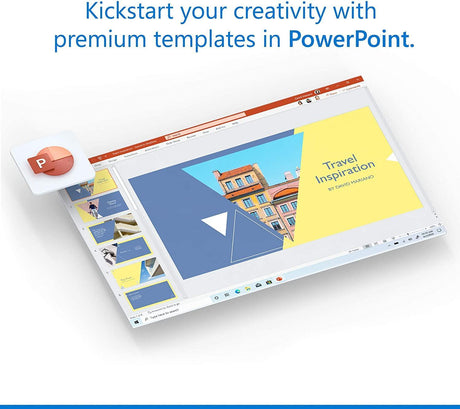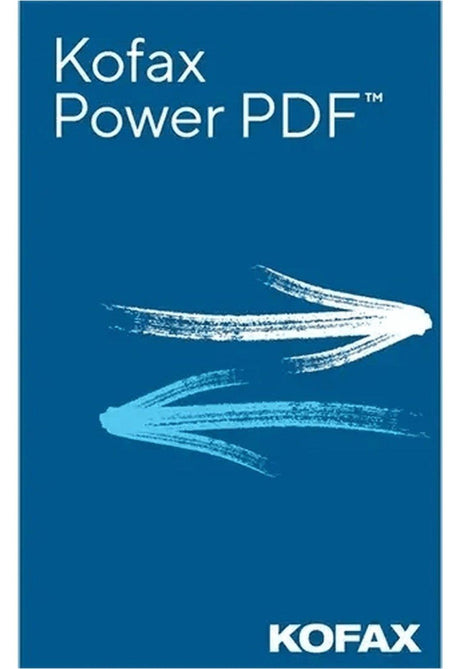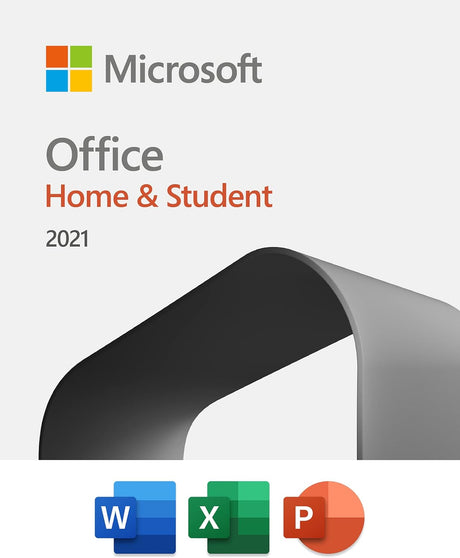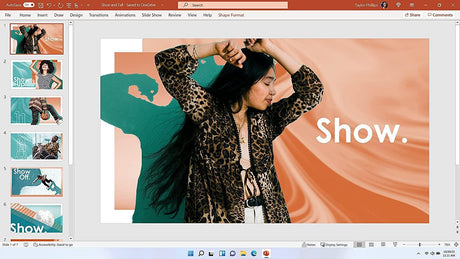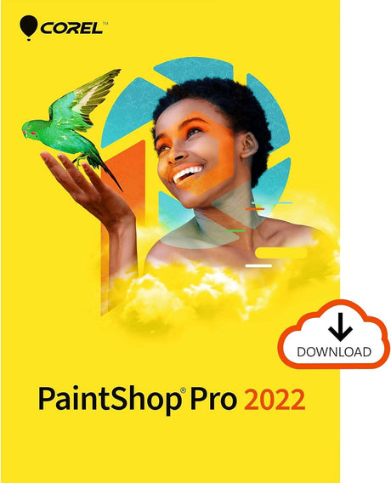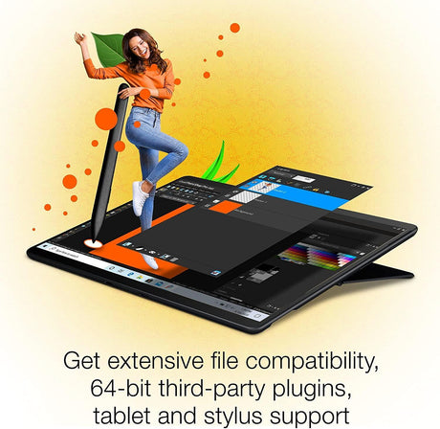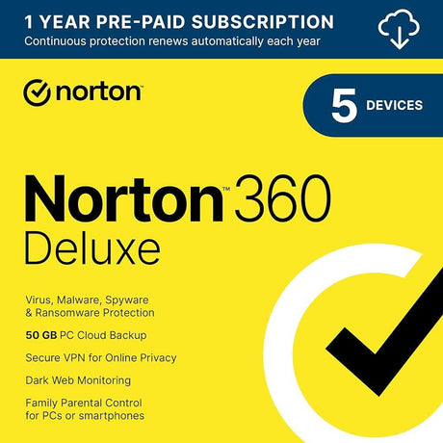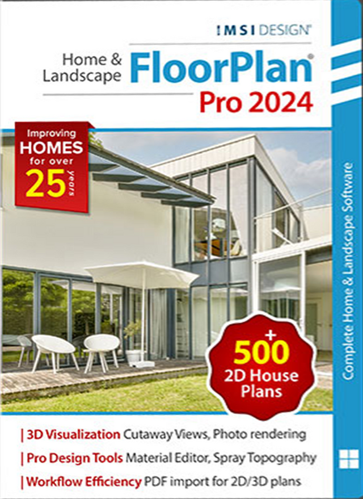New Features
Shape Terrain in 3D with Ease: Spray Topography
Click and drag to sculpt the landscape using our intuitive Spray, Smooth, and Erase tools. No need to create complex contour maps from topographical data—our software lets you make rapid terrain changes directly in 3D!
Efficient Rendering Workflow: Batch Rendering 3D Views
Our Batch Render 3D Views feature streamlines the rendering process. Users can queue up saved 3D views for final high-quality image rendering. Instead of rendering each view individually, select multiple views and initiate the process. Rendered image files are neatly saved in a specified folder.
Moreover, the enhanced Save 3D View functionality now includes additional settings for customizing the view. You can fine-tune details such as the active decorator palette, visible floors, plans, subplan visibility, photo render lighting settings, lot specifications, and even the active cutaway object. A perfect blend of accuracy and ease!
Custom Subplans for Precision
With our Custom Subplans, users have full control over what appears in both 2D and 3D views. Easily organize design elements, hide extraneous details, and focus on specific aspects of your project. It’s all about precision and customization!
Duplicate As Cad
Easily duplicate shapes of existing smart objects, converting them to another type without the need to tediously trace over the shape with another tool. For instance, you can quickly create border edging along a pathway without drawing it manually using the edging tool.
Quick Edit Keyboard Shortcuts
An array of keyboard shortcuts has been introduced to modify selected elements. Instantly edit an element’s elevation, shrink or expand it, adjust width, depth, height, or rotation. Changes appear in both 2D and 3D views, saving users the hassle of manual data entry.
Default Design Settings Templates
Users can tailor their design options, including font choices, lighting preferences, lot sizes, and more. Once customized, these settings can be saved as a template. Whenever users create new design files, their chosen template will automatically be applied, ensuring a personalized, consistent and efficient design experience.

